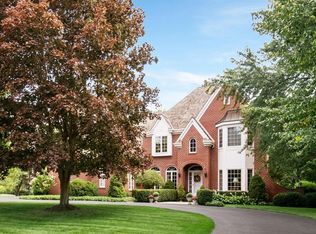Closed
$1,360,000
10410 North Pine Ridge CIRCLE, Mequon, WI 53092
5beds
5,931sqft
Single Family Residence
Built in 1994
1 Acres Lot
$1,474,700 Zestimate®
$229/sqft
$7,990 Estimated rent
Home value
$1,474,700
$1.33M - $1.64M
$7,990/mo
Zestimate® history
Loading...
Owner options
Explore your selling options
What's special
Discover your dream home in this 5 BR, 5.5 BA home nestled in the sought after Pines Subdivision. Features include elegant wood detailing, generously sized rooms & abundant storage. The expansive kitchen w/ large center island flows into a spectacular sunroom boasting a vaulted ceiling & walls of windows. The adjacent family room has built-ins & NFP. Retreat to the primary suite where you'll find a gas fireplace, walk-in closets, & large ensuite bath. Lower level includes full-size windows, fireplace & second full kitchen. The professionally landscaped yard blooms w/ vibrant color throughout the seasons, creating an enchanting outdoor oasis on one of the largest lots in the neighborhood. This is the one you've been waiting for- spacious, elegant, filled with features for today's lifestyle
Zillow last checked: 8 hours ago
Listing updated: August 06, 2025 at 03:21am
Listed by:
Quinlevan & Armitage Team* PropertyInfo@shorewest.com,
Shorewest Realtors, Inc.
Bought with:
Katie M Corcoran
Source: WIREX MLS,MLS#: 1923824 Originating MLS: Metro MLS
Originating MLS: Metro MLS
Facts & features
Interior
Bedrooms & bathrooms
- Bedrooms: 5
- Bathrooms: 6
- Full bathrooms: 5
- 1/2 bathrooms: 1
Primary bedroom
- Level: Upper
- Area: 420
- Dimensions: 28 x 15
Bedroom 2
- Level: Upper
- Area: 238
- Dimensions: 17 x 14
Bedroom 3
- Level: Upper
- Area: 165
- Dimensions: 15 x 11
Bedroom 4
- Level: Upper
- Area: 225
- Dimensions: 15 x 15
Bedroom 5
- Level: Lower
- Area: 196
- Dimensions: 14 x 14
Bathroom
- Features: Shower on Lower, Tub Only, Whirlpool, Master Bedroom Bath: Tub/No Shower, Master Bedroom Bath: Walk-In Shower, Master Bedroom Bath
Dining room
- Level: Main
- Area: 224
- Dimensions: 16 x 14
Family room
- Level: Main
- Area: 323
- Dimensions: 17 x 19
Kitchen
- Level: Main
- Area: 336
- Dimensions: 21 x 16
Living room
- Level: Main
- Area: 196
- Dimensions: 14 x 14
Office
- Level: Main
- Area: 196
- Dimensions: 14 x 14
Heating
- Natural Gas, Forced Air, Multiple Units
Cooling
- Central Air, Multi Units
Appliances
- Included: Other
Features
- Central Vacuum, High Speed Internet, Pantry, Cathedral/vaulted ceiling, Walk-In Closet(s)
- Flooring: Wood
- Windows: Skylight(s)
- Basement: 8'+ Ceiling,Block,Finished,Full,Full Size Windows,Sump Pump
Interior area
- Total structure area: 5,931
- Total interior livable area: 5,931 sqft
- Finished area above ground: 4,431
- Finished area below ground: 1,500
Property
Parking
- Total spaces: 3.5
- Parking features: Garage Door Opener, Attached, 3 Car
- Attached garage spaces: 3.5
Features
- Levels: Two
- Stories: 2
- Patio & porch: Patio
- Exterior features: Sprinkler System
- Has spa: Yes
- Spa features: Bath
Lot
- Size: 1 Acres
Details
- Parcel number: 151610002000
- Zoning: RES
Construction
Type & style
- Home type: SingleFamily
- Architectural style: Colonial
- Property subtype: Single Family Residence
Materials
- Brick, Brick/Stone, Wood Siding
Condition
- 21+ Years
- New construction: No
- Year built: 1994
Utilities & green energy
- Sewer: Public Sewer
- Water: Municipal Shared Well, Shared Well
- Utilities for property: Cable Available
Community & neighborhood
Security
- Security features: Security System
Location
- Region: Mequon
- Subdivision: The Pines
- Municipality: Mequon
HOA & financial
HOA
- Has HOA: Yes
- HOA fee: $1,600 annually
Price history
| Date | Event | Price |
|---|---|---|
| 8/6/2025 | Sold | $1,360,000+5%$229/sqft |
Source: | ||
| 7/17/2025 | Contingent | $1,295,000$218/sqft |
Source: | ||
| 7/15/2025 | Listed for sale | $1,295,000+36.3%$218/sqft |
Source: | ||
| 2/15/2007 | Sold | $950,000$160/sqft |
Source: Public Record Report a problem | ||
Public tax history
| Year | Property taxes | Tax assessment |
|---|---|---|
| 2024 | $13,370 +6.3% | $932,800 |
| 2023 | $12,577 +1% | $932,800 |
| 2022 | $12,456 -0.9% | $932,800 |
Find assessor info on the county website
Neighborhood: 53092
Nearby schools
GreatSchools rating
- 8/10Donges Bay Elementary SchoolGrades: PK-5Distance: 1.5 mi
- 8/10Lake Shore Middle SchoolGrades: 6-8Distance: 1.8 mi
- 10/10Homestead High SchoolGrades: 9-12Distance: 3.3 mi
Schools provided by the listing agent
- Elementary: Donges Bay
- Middle: Lake Shore
- High: Homestead
- District: Mequon-Thiensville
Source: WIREX MLS. This data may not be complete. We recommend contacting the local school district to confirm school assignments for this home.
Get pre-qualified for a loan
At Zillow Home Loans, we can pre-qualify you in as little as 5 minutes with no impact to your credit score.An equal housing lender. NMLS #10287.
Sell with ease on Zillow
Get a Zillow Showcase℠ listing at no additional cost and you could sell for —faster.
$1,474,700
2% more+$29,494
With Zillow Showcase(estimated)$1,504,194
