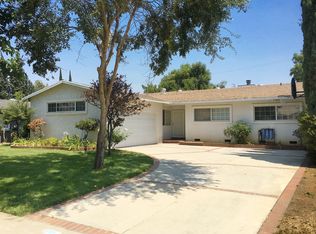Beautiful Single Story Pool Home. You'll fall in love with this super sharp craftsman home with hardwood floors, wood beamed ceilings and shiplap walls. Large living room with brick fireplace and shiplap walls opened up to the dining room area with wainscotting and white wood paneled ceiling. There is also a sun porch with French doors leading to the rear yard. Large open country kitchen with breakfast nook dining as well. Kitchen features wood cabinets, stainless steel appliances and corian counters. Spacious and beautiful Master bedroom with smooth ceilings and wainscotting detail. Secondary bedroom also offers wainscotting and framed windows. Bathrooms are adorable, with bathroom offering a walk-in shower and the other a tub/shower combo. Large family room with wood beamed and paneled ceiling and wood panel walls offers a slider to the inviting rear yard. Rear yard features an awning covered sitting area, large grassy area for pets and children, and beautiful sparkling swimming pool. Perfect for entertaining or relaxing and enjoying the space for yourself! White vinyl fence and lush landscaping create a private and enjoyable atmosphere. Who wouldn't want to call this home their own!!
This property is off market, which means it's not currently listed for sale or rent on Zillow. This may be different from what's available on other websites or public sources.
