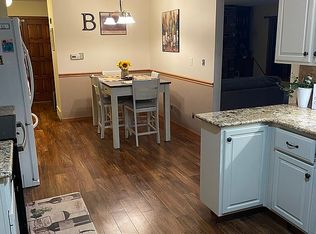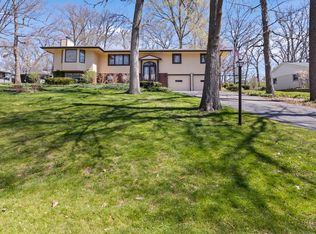Completely remodeled home in the desirable Hononegah School District! This two-story home features 3 bedrooms and 3 full baths with over 2,000 total sq feet of living space. New floors throughout and freshly painted! The chic kitchen boasts granite countertops and new Stainless Steel stove and dishwasher that stay. New gorgeous french door entrance. The walk out basement is partially finished with a large family room and possible 4th bedroom or office. Updates include: New HVAC, new water heater (2020), some new windows, new gutters and new deck. Peaceful wooded lot and county taxes! Beautifully landscaped and ready to move in! A must see as all the work has been done for you!
This property is off market, which means it's not currently listed for sale or rent on Zillow. This may be different from what's available on other websites or public sources.


