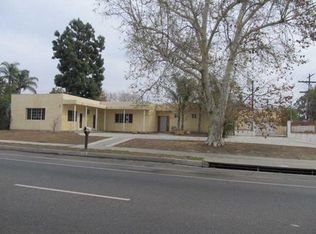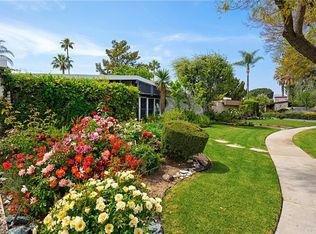Rare to market, Classic Mid Century Modern Pool Home by renowned architects Palmer & Krisel. This home exhibits their flamboyant "Alexander style and is a Timeless example of mid-century post & beam architecture featuring an iconic butterfly roof, clerestory windows, and vaulted wood beam ceilings. These homes were built for entertaining. This home features 3 bedrooms, 2 bathrooms, and almost 2300 Sq. Ft. on a large 14,133 SF lot with an open floor plan, spacious living room with lots of windows and a sliding glass door to the lanai/patio perfect for California indoor-outdoor living. Fresh interior paint, new carpeting and newer Air/Heat are offered in addition to an updated kitchen with granite counter tops, cabinets with pull-outs and stainless steel GE appliances, all overlooking the family room and rear yard with pool. Master suite with walk-in closet and relaxing courtyard. Hall full bathroom has a new dual sink vanity cabinet with marble counter top. Secondary bedrooms are ample sized and there is a large utility/laundry room. Garage is used as a bonus room/workshop and could be a possible ADU? Enough room on driveway to park several cars The rear yard is ready for transformation and your imagination, restore it to its glory days or create your dream yard. This is an once-in-a-lifetime opportunity to own an important piece of Southern California architectural history. Home is move in ready condition and is also located in Granada Hills Charter HS district.
This property is off market, which means it's not currently listed for sale or rent on Zillow. This may be different from what's available on other websites or public sources.

