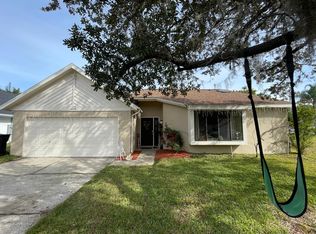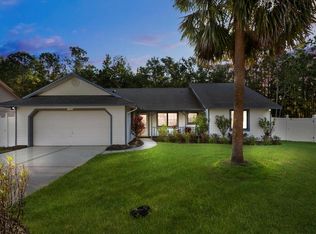Sold for $432,000
$432,000
10413 Sable Ridge Ct, Orlando, FL 32825
4beds
1,590sqft
Single Family Residence
Built in 1988
8,907 Square Feet Lot
$438,600 Zestimate®
$272/sqft
$2,308 Estimated rent
Home value
$438,600
$417,000 - $461,000
$2,308/mo
Zestimate® history
Loading...
Owner options
Explore your selling options
What's special
Fabulous 4/2 home located in Cypress Springs in Orlando -- a perfect Central Florida location with a close proximity to UCF, Valencia, all major theme parks and just an hour from the ocean. The home is located on a cul-de-sac and backs up to the forest preserve. The back yard is completely fenced with a vinyl fence for added privacy. The owners added all new windows, new French doors, additional solar panels, some pool screens and remodeled the bathrooms. The AC, roof, and heat pump are newer too. The solar system is owned and electric bills currently are less than $50/month. The pool and spa are salt water for easy, carefree maintenance. An added bonus is that the garage is oversized and will house all of your lawn equipment and tools. The kitchen has a bay window that looks out over the front lawn, with ample space for a dinette table. There is also a formal dining area for great family dinners. This is one home you will want to schedule to see -- priced to sell at market value. Call today for your private showing!
Zillow last checked: 8 hours ago
Listing updated: August 02, 2023 at 09:53am
Listing Provided by:
Betty Hensinger 352-267-5028,
WEICHERT REALTORS HALLMARK PRO 352-729-6528
Bought with:
Alexander Young, 3413965
FOLIO REALTY LLC
Source: Stellar MLS,MLS#: G5070030 Originating MLS: Orlando Regional
Originating MLS: Orlando Regional

Facts & features
Interior
Bedrooms & bathrooms
- Bedrooms: 4
- Bathrooms: 2
- Full bathrooms: 2
Primary bedroom
- Features: Walk-In Closet(s)
- Level: First
- Dimensions: 14x13
Bedroom 2
- Level: First
- Dimensions: 12x10
Bedroom 3
- Features: Built-in Closet
- Level: First
- Dimensions: 12x11
Bedroom 4
- Features: Built-in Closet
- Level: First
- Dimensions: 12x11
Dinette
- Level: First
- Dimensions: 11x7
Kitchen
- Level: First
- Dimensions: 10x8
Living room
- Level: First
- Dimensions: 16x13
Heating
- Central, Electric
Cooling
- Central Air
Appliances
- Included: Dishwasher, Dryer, Electric Water Heater, Microwave, Range, Refrigerator, Washer
- Laundry: In Garage
Features
- Ceiling Fan(s), Eating Space In Kitchen, High Ceilings, Living Room/Dining Room Combo, Primary Bedroom Main Floor, Open Floorplan, Pest Guard System, Solid Surface Counters, Split Bedroom, Thermostat, Vaulted Ceiling(s), Walk-In Closet(s)
- Flooring: Laminate, Tile
- Doors: French Doors
- Windows: Blinds, Window Treatments
- Has fireplace: No
Interior area
- Total structure area: 2,090
- Total interior livable area: 1,590 sqft
Property
Parking
- Total spaces: 2
- Parking features: Driveway, Garage Door Opener, Ground Level, Oversized
- Attached garage spaces: 2
- Has uncovered spaces: Yes
- Details: Garage Dimensions: 20x24
Features
- Levels: One
- Stories: 1
- Patio & porch: Patio, Rear Porch, Screened
- Exterior features: Irrigation System, Sidewalk
- Has private pool: Yes
- Pool features: In Ground, Salt Water, Screen Enclosure, Solar Heat
- Has spa: Yes
- Spa features: Heated
- Fencing: Fenced,Vinyl
- Has view: Yes
- View description: Pool, Trees/Woods
Lot
- Size: 8,907 sqft
- Features: Cul-De-Sac, City Lot, Level, Sidewalk
- Residential vegetation: Trees/Landscaped
Details
- Parcel number: 052331190201000
- Zoning: P-D
- Special conditions: None
Construction
Type & style
- Home type: SingleFamily
- Architectural style: Contemporary,Florida
- Property subtype: Single Family Residence
Materials
- Block, Stucco
- Foundation: Slab
- Roof: Shingle
Condition
- New construction: No
- Year built: 1988
Utilities & green energy
- Sewer: Public Sewer
- Water: Public
- Utilities for property: Cable Available, Cable Connected, Electricity Available, Electricity Connected, Sewer Available, Sewer Connected, Solar, Sprinkler Meter, Street Lights, Water Available, Water Connected
Green energy
- Energy generation: Solar
Community & neighborhood
Community
- Community features: Deed Restrictions, Park, Playground, Sidewalks, Special Community Restrictions
Location
- Region: Orlando
- Subdivision: CYPRESS SPGS
HOA & financial
HOA
- Has HOA: Yes
- HOA fee: $51 monthly
- Amenities included: Park, Playground, Pool, Tennis Court(s)
- Services included: Common Area Taxes, Community Pool, Reserve Fund, Manager, Pool Maintenance
- Association name: Lynn Edwards
- Association phone: 407-327-5824
Other fees
- Pet fee: $0 monthly
Other financial information
- Total actual rent: 0
Other
Other facts
- Listing terms: Cash,Conventional,FHA,VA Loan
- Ownership: Fee Simple
- Road surface type: Paved
Price history
| Date | Event | Price |
|---|---|---|
| 7/31/2023 | Sold | $432,000+0.5%$272/sqft |
Source: | ||
| 6/19/2023 | Pending sale | $429,900$270/sqft |
Source: | ||
| 6/16/2023 | Listed for sale | $429,900+36.5%$270/sqft |
Source: | ||
| 3/1/2021 | Sold | $315,000$198/sqft |
Source: Public Record Report a problem | ||
| 1/15/2021 | Pending sale | $315,000$198/sqft |
Source: OFFERPAD BROKERAGE #O5906331 Report a problem | ||
Public tax history
| Year | Property taxes | Tax assessment |
|---|---|---|
| 2024 | $5,265 -3% | $335,707 +10.4% |
| 2023 | $5,426 +15.1% | $304,097 +10% |
| 2022 | $4,715 +5.6% | $276,452 +8% |
Find assessor info on the county website
Neighborhood: Alafaya
Nearby schools
GreatSchools rating
- 9/10Cypress Springs Elementary SchoolGrades: PK-5Distance: 0.5 mi
- 6/10Legacy Middle SchoolGrades: 6-8Distance: 1.7 mi
- 4/10University High SchoolGrades: 9-12Distance: 3.9 mi
Schools provided by the listing agent
- Elementary: Cypress Springs Elem
- Middle: Legacy Middle
- High: University High
Source: Stellar MLS. This data may not be complete. We recommend contacting the local school district to confirm school assignments for this home.
Get a cash offer in 3 minutes
Find out how much your home could sell for in as little as 3 minutes with a no-obligation cash offer.
Estimated market value$438,600
Get a cash offer in 3 minutes
Find out how much your home could sell for in as little as 3 minutes with a no-obligation cash offer.
Estimated market value
$438,600

