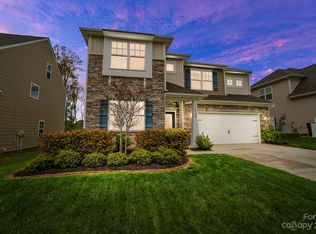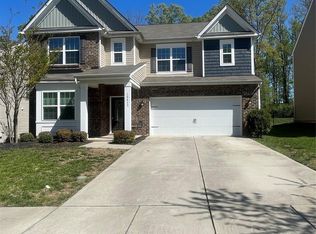Closed
$528,000
10417 Ebbets Rd, Charlotte, NC 28273
5beds
3,407sqft
Single Family Residence
Built in 2017
0.19 Acres Lot
$522,100 Zestimate®
$155/sqft
$2,823 Estimated rent
Home value
$522,100
$486,000 - $564,000
$2,823/mo
Zestimate® history
Loading...
Owner options
Explore your selling options
What's special
Fabulous 5-bedroom, 3.5-bath home located in the sought after Berewick area.This upgraded home offers beautiful hardwood floors on main level. High ceilings throughout.The flex area on the main level can be an office or just a quiet reading room. Family room impresses with great sunlight and a cozy fireplace.Kitchen is a chief's dream, featuring stainless steel appliances, decorative backsplash, a kitchen island, great cabinet space and a walk-in pantry to store all your essentials.Enjoy the patio and spacious fenced backyard.Sit on your covered front porch. Upstairs primary suite features a garden tub and a large walk in closet.Spacious secondary bedrooms, walk-in closets & a loft.The third-floor sports large bonus room, bedroom and full bath, making it a fabulous guest retreat. or a private space for that special teen.Lots of storage! Nice clubhouse, pool and recreation areas. Don't miss the opportunity to make this home your own by using the $5000 Seller's credit to paint.
Zillow last checked: 8 hours ago
Listing updated: June 29, 2025 at 05:52pm
Listing Provided by:
Renee Hill rhill8119@gmail.com,
Angela Craghead Realty Group LLC
Bought with:
Kay Morrison
Morrison Group LLC
Source: Canopy MLS as distributed by MLS GRID,MLS#: 4250742
Facts & features
Interior
Bedrooms & bathrooms
- Bedrooms: 5
- Bathrooms: 4
- Full bathrooms: 3
- 1/2 bathrooms: 1
Primary bedroom
- Level: Upper
Bedroom s
- Level: Upper
Bedroom s
- Level: Upper
Bedroom s
- Level: Upper
Bedroom s
- Level: Third
Bathroom half
- Level: Main
Bathroom full
- Level: Upper
Bathroom full
- Level: Upper
Bathroom full
- Level: Third
Bonus room
- Level: Third
Breakfast
- Level: Main
Dining room
- Level: Main
Family room
- Level: Main
Kitchen
- Level: Main
Laundry
- Level: Upper
Loft
- Level: Upper
Office
- Level: Main
Heating
- ENERGY STAR Qualified Equipment, Forced Air, Natural Gas, Zoned
Cooling
- Ceiling Fan(s), Central Air, Zoned
Appliances
- Included: Dishwasher, Disposal, Electric Water Heater, Gas Oven, Gas Range, Microwave, Plumbed For Ice Maker, Self Cleaning Oven
- Laundry: Electric Dryer Hookup, Upper Level
Features
- Soaking Tub, Kitchen Island, Open Floorplan, Walk-In Closet(s)
- Flooring: Carpet, Hardwood, Tile
- Has basement: No
- Attic: Pull Down Stairs
- Fireplace features: Family Room
Interior area
- Total structure area: 2,725
- Total interior livable area: 3,407 sqft
- Finished area above ground: 3,407
- Finished area below ground: 0
Property
Parking
- Total spaces: 2
- Parking features: Driveway, Attached Garage, Garage on Main Level
- Attached garage spaces: 2
- Has uncovered spaces: Yes
Features
- Levels: Three Or More
- Stories: 3
- Patio & porch: Covered, Patio, Porch
- Pool features: Community
- Fencing: Back Yard,Fenced
Lot
- Size: 0.19 Acres
- Features: Cul-De-Sac
Details
- Additional structures: Shed(s)
- Parcel number: 19920662
- Zoning: N1-A
- Special conditions: Standard
Construction
Type & style
- Home type: SingleFamily
- Architectural style: Traditional
- Property subtype: Single Family Residence
Materials
- Brick Partial, Vinyl
- Foundation: Slab
- Roof: Fiberglass
Condition
- New construction: No
- Year built: 2017
Utilities & green energy
- Sewer: Public Sewer
- Water: City
- Utilities for property: Cable Available
Green energy
- Construction elements: Engineered Wood Products
Community & neighborhood
Community
- Community features: Clubhouse, Playground, Pond, Recreation Area
Location
- Region: Charlotte
- Subdivision: Victoria at Aberdeen
HOA & financial
HOA
- Has HOA: Yes
- HOA fee: $200 quarterly
Other
Other facts
- Listing terms: Cash,Conventional,FHA,VA Loan
- Road surface type: Concrete
Price history
| Date | Event | Price |
|---|---|---|
| 6/27/2025 | Sold | $528,000-0.2%$155/sqft |
Source: | ||
| 5/12/2025 | Price change | $529,000-2.9%$155/sqft |
Source: | ||
| 5/1/2025 | Price change | $545,000-1.8%$160/sqft |
Source: | ||
| 4/25/2025 | Listed for sale | $555,000+81.7%$163/sqft |
Source: | ||
| 1/22/2018 | Sold | $305,500$90/sqft |
Source: Public Record Report a problem | ||
Public tax history
| Year | Property taxes | Tax assessment |
|---|---|---|
| 2025 | -- | $560,500 |
| 2024 | $4,398 +3.5% | $560,500 |
| 2023 | $4,250 +27.6% | $560,500 +68.8% |
Find assessor info on the county website
Neighborhood: Steele Creek
Nearby schools
GreatSchools rating
- 2/10Berewick ElementaryGrades: PK-5Distance: 1.5 mi
- 7/10Robert F Kennedy MiddleGrades: 6-8Distance: 1.6 mi
- 5/10Olympic High SchoolGrades: 9-12Distance: 1.8 mi
Get a cash offer in 3 minutes
Find out how much your home could sell for in as little as 3 minutes with a no-obligation cash offer.
Estimated market value
$522,100
Get a cash offer in 3 minutes
Find out how much your home could sell for in as little as 3 minutes with a no-obligation cash offer.
Estimated market value
$522,100

