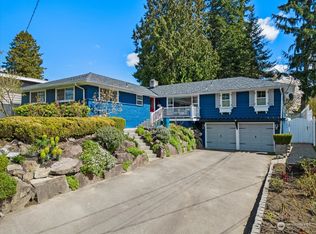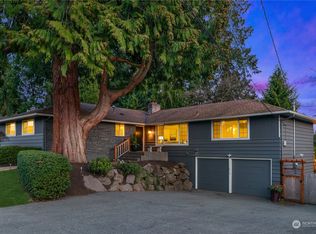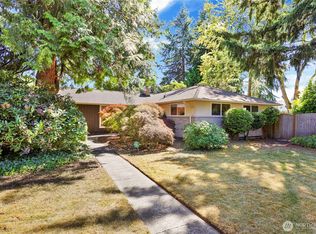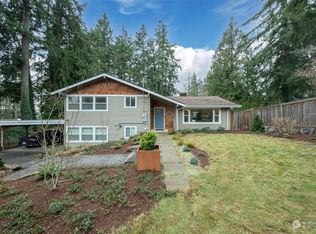Sold
Listed by:
John F. Manning,
RE/MAX Gateway
Bought with: Every Door Real Estate
$930,000
10418 NE 193rd Street, Bothell, WA 98011
3beds
1,300sqft
Single Family Residence
Built in 1960
0.34 Acres Lot
$916,400 Zestimate®
$715/sqft
$2,939 Estimated rent
Home value
$916,400
$843,000 - $999,000
$2,939/mo
Zestimate® history
Loading...
Owner options
Explore your selling options
What's special
MID-CENTURY BEAUTY IN PRIME LOCATION. Peacefully set back on a landscaped 1/3-acre lot, this updated Bothell/Maywood Hills home offers style, space & location—just minutes to Downtown retail/restaurants, UW Bothell & top-rated area schools. The spacious kitchen includes casual dining space & overlooks an expansive backyard. The versatile den/office could also serve as a formal dining room. The living room features a cozy fireplace for colder days. A generous two-car garage provides ample storage & workshop space. Step outside to your private oasis with a patio, deck & charming outbuilding—a potential studio or home office. Original hardwoods under flooring. There are ample opportunities to expand into your dream home or simply enjoy as is.
Zillow last checked: 8 hours ago
Listing updated: July 11, 2025 at 04:04am
Offers reviewed: May 20
Listed by:
John F. Manning,
RE/MAX Gateway
Bought with:
Ashley Seefeld, 95866
Every Door Real Estate
Source: NWMLS,MLS#: 2375214
Facts & features
Interior
Bedrooms & bathrooms
- Bedrooms: 3
- Bathrooms: 1
- Full bathrooms: 1
- Main level bathrooms: 1
- Main level bedrooms: 3
Bedroom
- Level: Main
Bedroom
- Level: Main
Bedroom
- Level: Main
Bathroom full
- Level: Main
Den office
- Level: Main
Entry hall
- Level: Main
Kitchen with eating space
- Level: Main
Living room
- Level: Main
Utility room
- Level: Main
Heating
- Fireplace, Forced Air, Natural Gas
Cooling
- None
Appliances
- Included: Dishwasher(s), Disposal, Dryer(s), Refrigerator(s), Stove(s)/Range(s), Washer(s), Garbage Disposal, Water Heater Location: Garage
Features
- Flooring: Hardwood, Vinyl, Vinyl Plank, Carpet
- Windows: Double Pane/Storm Window
- Basement: None
- Number of fireplaces: 2
- Fireplace features: Wood Burning, Main Level: 2, Fireplace
Interior area
- Total structure area: 1,300
- Total interior livable area: 1,300 sqft
Property
Parking
- Total spaces: 2
- Parking features: Attached Garage
- Attached garage spaces: 2
Features
- Levels: One
- Stories: 1
- Entry location: Main
- Patio & porch: Double Pane/Storm Window, Fireplace
Lot
- Size: 0.34 Acres
- Features: Paved, Deck, Fenced-Fully, Gas Available, Outbuildings, Patio
- Topography: Level
- Residential vegetation: Fruit Trees, Garden Space, Wooded
Details
- Parcel number: 5255100190
- Special conditions: Standard
Construction
Type & style
- Home type: SingleFamily
- Architectural style: Modern
- Property subtype: Single Family Residence
Materials
- Brick, Wood Siding
- Foundation: Poured Concrete
- Roof: Metal
Condition
- Good
- Year built: 1960
- Major remodel year: 1960
Utilities & green energy
- Electric: Company: PSE
- Sewer: Sewer Connected, Company: City of Bothell
- Water: Public, Company: City of Bothell
Community & neighborhood
Location
- Region: Bothell
- Subdivision: Maywood Hills
Other
Other facts
- Listing terms: Cash Out,Conventional
- Cumulative days on market: 6 days
Price history
| Date | Event | Price |
|---|---|---|
| 6/10/2025 | Sold | $930,000+0.2%$715/sqft |
Source: | ||
| 5/21/2025 | Pending sale | $928,000$714/sqft |
Source: | ||
| 5/15/2025 | Listed for sale | $928,000+347.2%$714/sqft |
Source: | ||
| 11/15/2001 | Sold | $207,500$160/sqft |
Source: | ||
Public tax history
| Year | Property taxes | Tax assessment |
|---|---|---|
| 2024 | $7,528 +14.7% | $792,000 +19.5% |
| 2023 | $6,561 -9.8% | $663,000 -19.8% |
| 2022 | $7,272 +11.6% | $827,000 +37.4% |
Find assessor info on the county website
Neighborhood: 98011
Nearby schools
GreatSchools rating
- 5/10Maywood Hills Elementary SchoolGrades: PK-5Distance: 0.2 mi
- 7/10Canyon Park Jr High SchoolGrades: 6-8Distance: 1 mi
- 9/10Bothell High SchoolGrades: 9-12Distance: 1.1 mi
Schools provided by the listing agent
- Elementary: Maywood Hills Elem
- Middle: Canyon Park Middle School
- High: Bothell Hs
Source: NWMLS. This data may not be complete. We recommend contacting the local school district to confirm school assignments for this home.
Get a cash offer in 3 minutes
Find out how much your home could sell for in as little as 3 minutes with a no-obligation cash offer.
Estimated market value$916,400
Get a cash offer in 3 minutes
Find out how much your home could sell for in as little as 3 minutes with a no-obligation cash offer.
Estimated market value
$916,400



