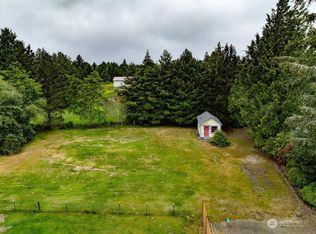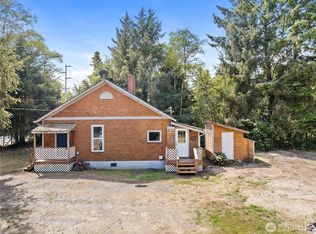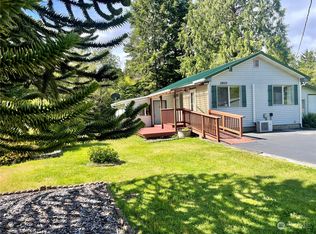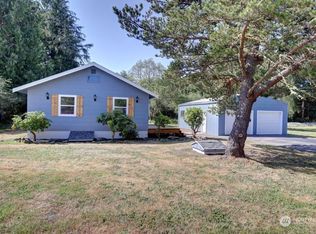Sold
Listed by:
Leslie Brophy,
Century 21 Pacific Realty
Bought with: Century 21 Pacific Realty
$480,000
10419 Sandridge Road, Long Beach, WA 98631
3beds
2,040sqft
Manufactured On Land
Built in 1997
5 Acres Lot
$529,000 Zestimate®
$235/sqft
$1,697 Estimated rent
Home value
$529,000
$503,000 - $555,000
$1,697/mo
Zestimate® history
Loading...
Owner options
Explore your selling options
What's special
ACREAGE, SHOP, and UPDATED! This 3 bed, 2 bath home has it ALL and more. New paint inside and out, New flooring throughout, New lighting and a 2-yr New roof. Plus a back up rain collection system for the gardener you are or want to be. Shop has bonus loft for storage, double sized carport on concrete apron that leads you to the ADA ramp perfect for ease of access for all. Back and front yards are fenced, and of course the chicken coop is waiting! Formal dining and seating areas with bonus areas along the sunny windows for casual dining and gatherings. Over 2000 sqft of single level living and a HUGE primary suite just waiting for you!
Zillow last checked: 8 hours ago
Listing updated: June 08, 2023 at 03:09pm
Listed by:
Leslie Brophy,
Century 21 Pacific Realty
Bought with:
Leslie Brophy, 12336
Century 21 Pacific Realty
Source: NWMLS,MLS#: 2044442
Facts & features
Interior
Bedrooms & bathrooms
- Bedrooms: 3
- Bathrooms: 2
- Full bathrooms: 2
- Main level bedrooms: 3
Primary bedroom
- Level: Main
Bedroom
- Level: Main
Bedroom
- Level: Main
Bathroom full
- Level: Main
Bathroom full
- Level: Main
Other
- Level: Main
Bonus room
- Level: Main
Dining room
- Level: Main
Entry hall
- Level: Main
Other
- Level: Main
Kitchen with eating space
- Level: Main
Living room
- Level: Main
Utility room
- Level: Main
Heating
- Forced Air
Cooling
- None
Appliances
- Included: Dishwasher_, Dryer, Microwave_, Refrigerator_, Dishwasher, Microwave, Refrigerator, Water Heater: Electric, Water Heater Location: Laundry Room
Features
- Bath Off Primary, Ceiling Fan(s), Dining Room
- Flooring: Vinyl Plank, Carpet
- Windows: Double Pane/Storm Window
- Basement: None
- Has fireplace: No
Interior area
- Total structure area: 2,040
- Total interior livable area: 2,040 sqft
Property
Parking
- Total spaces: 6
- Parking features: Driveway, Detached Garage, Off Street
- Garage spaces: 6
Features
- Levels: One
- Stories: 1
- Entry location: Main
- Patio & porch: Wall to Wall Carpet, Bath Off Primary, Ceiling Fan(s), Double Pane/Storm Window, Dining Room, Vaulted Ceiling(s), Walk-In Closet(s), Water Heater
- Has view: Yes
- View description: Territorial
Lot
- Size: 5 Acres
- Dimensions: appro x 1167' x 186'
- Features: Paved, Deck, Dog Run, Fenced-Partially, Outbuildings
- Topography: Level,PartialSlope
- Residential vegetation: Garden Space, Wooded
Details
- Parcel number: 10110334030
- Zoning description: AG,Jurisdiction: County
- Special conditions: Standard
Construction
Type & style
- Home type: MobileManufactured
- Architectural style: Modern
- Property subtype: Manufactured On Land
Materials
- Cement Planked
- Foundation: Block
- Roof: Composition
Condition
- Very Good
- Year built: 1997
Utilities & green energy
- Electric: Company: Pacific County PUD #2
- Sewer: Septic Tank, Company: Septic
- Water: Individual Well, Company: Well
Community & neighborhood
Location
- Region: Long Beach
- Subdivision: Long Beach
Other
Other facts
- Body type: Triple Wide
- Listing terms: Cash Out,Conventional,FHA
- Cumulative days on market: 765 days
Price history
| Date | Event | Price |
|---|---|---|
| 6/8/2023 | Sold | $480,000-10.3%$235/sqft |
Source: | ||
| 5/4/2023 | Pending sale | $535,000$262/sqft |
Source: | ||
| 3/16/2023 | Listed for sale | $535,000+53.3%$262/sqft |
Source: | ||
| 7/8/2021 | Sold | $349,000$171/sqft |
Source: | ||
| 5/4/2021 | Pending sale | $349,000$171/sqft |
Source: | ||
Public tax history
| Year | Property taxes | Tax assessment |
|---|---|---|
| 2024 | $3,571 +19.5% | $488,500 +15.4% |
| 2023 | $2,988 +10.9% | $423,400 +69.6% |
| 2022 | $2,695 +0.9% | $249,700 +15% |
Find assessor info on the county website
Neighborhood: 98631
Nearby schools
GreatSchools rating
- NALong Beach Elementary SchoolGrades: K-2Distance: 2.2 mi
- 3/10Hilltop SchoolGrades: 6-8Distance: 4.5 mi
- 5/10Ilwaco Sr High SchoolGrades: 9-12Distance: 4.5 mi
Schools provided by the listing agent
- Middle: Ilwaco Jnr High
- High: Ilwaco Snr High
Source: NWMLS. This data may not be complete. We recommend contacting the local school district to confirm school assignments for this home.



