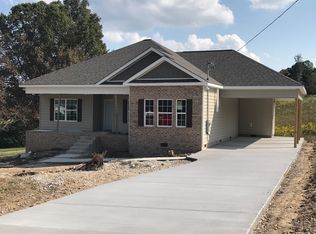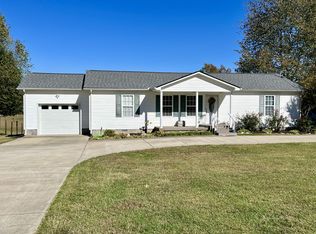New Construction in Burns! Minutes form Montgomery Bell State Park. This is a perfect starter home with 3 bedrooms 2 and a half baths. Full basement with finished bonus room sitting on a 1.47 acre lot. Qualifies for a USDA loan with no down payment.
This property is off market, which means it's not currently listed for sale or rent on Zillow. This may be different from what's available on other websites or public sources.

