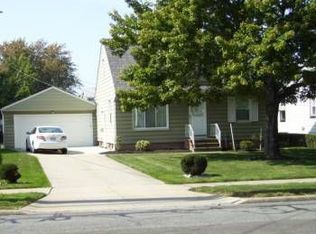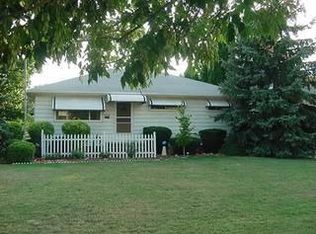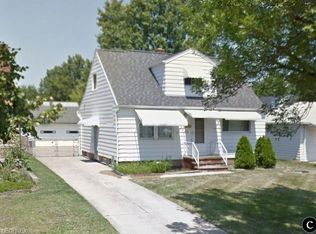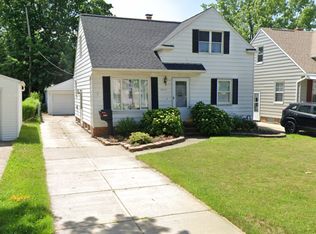Sold for $302,000
$302,000
1042 Lloyd Rd, Wickliffe, OH 44092
4beds
1,789sqft
Single Family Residence
Built in 1960
8,058.6 Square Feet Lot
$303,400 Zestimate®
$169/sqft
$1,986 Estimated rent
Home value
$303,400
$270,000 - $343,000
$1,986/mo
Zestimate® history
Loading...
Owner options
Explore your selling options
What's special
Welcome home to this remodeled home! This stunning property offers a top-to-bottom renovation, a prime location close to schools, shopping, entertainment, and easy highway access. Enter into the inviting foyer, where you'll find a conveniently located closet. Prepare to be amazed by a custom kitchen, featuring cabinets, appliances, and quartz countertops. Whether whipping up a quick breakfast or hosting a dinner party, this kitchen will exceed your expectations. A large living room for family gatherings and entertainment. Two bedrooms and a full bath in the hall complete the first floor. Two more bedrooms with a full bath and a huge closet are on the second level. Outside, you'll discover a lovely backyard oasis with a new deck (2024), perfect for summer BBQs and entertaining. Imagine enjoying warm evenings with friends and family, creating unforgettable memories in this idyllic setting. But that's not all - this home underwent extensive updates in 2023, ensuring you can move in with peace of mind. The renovations include electric wiring and panel, plumbing, HVAC(furnace and AC), water tank, LED lighting, kitchen, bathrooms, paint, flooring, windows, doors, garage, driveway, roof, more. A local builder skillfully completed the work, guaranteeing exceptional craftsmanship and attention to detail. A one-year home warranty is included, adding an extra layer of protection and reassurance. Don't miss your chance to make this incredible home yours. Contact us today to schedule a private showing and experience the possibilities firsthand. The property is POS compliant.
Zillow last checked: 8 hours ago
Listing updated: July 18, 2025 at 11:39am
Listing Provided by:
David Gurary gurary@gmail.com216-438-8888,
Century 21 Homestar
Bought with:
Lindsey N Allan, 2017003369
HomeSmart Real Estate Momentum LLC
Source: MLS Now,MLS#: 5124751 Originating MLS: Akron Cleveland Association of REALTORS
Originating MLS: Akron Cleveland Association of REALTORS
Facts & features
Interior
Bedrooms & bathrooms
- Bedrooms: 4
- Bathrooms: 3
- Full bathrooms: 2
- 1/2 bathrooms: 1
- Main level bathrooms: 1
- Main level bedrooms: 2
Bedroom
- Level: First
Bedroom
- Level: Second
Bedroom
- Level: Second
Bedroom
- Level: First
Eat in kitchen
- Level: First
Living room
- Level: First
Recreation
- Level: Lower
Heating
- Forced Air, Gas
Cooling
- Central Air
Appliances
- Included: Dryer, Dishwasher, Disposal, Microwave, Range, Refrigerator, Washer
- Laundry: In Basement
Features
- Entrance Foyer, Eat-in Kitchen, Granite Counters, Other, Storage
- Basement: Full,Finished
- Has fireplace: No
Interior area
- Total structure area: 1,789
- Total interior livable area: 1,789 sqft
- Finished area above ground: 1,539
- Finished area below ground: 250
Property
Parking
- Total spaces: 2
- Parking features: Attached, Garage Faces Front, Garage, Garage Door Opener, Lighted
- Attached garage spaces: 2
Features
- Levels: Two
- Stories: 2
- Patio & porch: Deck
- Fencing: Back Yard
Lot
- Size: 8,058 sqft
Details
- Parcel number: 29A004B010600
Construction
Type & style
- Home type: SingleFamily
- Architectural style: Bungalow
- Property subtype: Single Family Residence
Materials
- Vinyl Siding
- Roof: Asphalt,Fiberglass
Condition
- Updated/Remodeled
- Year built: 1960
Details
- Warranty included: Yes
Utilities & green energy
- Sewer: Public Sewer
- Water: Public
Community & neighborhood
Security
- Security features: Carbon Monoxide Detector(s), Smoke Detector(s)
Location
- Region: Wickliffe
- Subdivision: Homewood Sub
Other
Other facts
- Listing terms: Cash,Conventional,1031 Exchange,FHA,VA Loan
Price history
| Date | Event | Price |
|---|---|---|
| 7/14/2025 | Sold | $302,000+1%$169/sqft |
Source: | ||
| 6/12/2025 | Pending sale | $299,000$167/sqft |
Source: | ||
| 6/8/2025 | Listed for sale | $299,000+3.5%$167/sqft |
Source: | ||
| 4/12/2024 | Listing removed | -- |
Source: | ||
| 4/11/2024 | Listed for sale | $289,000$162/sqft |
Source: | ||
Public tax history
| Year | Property taxes | Tax assessment |
|---|---|---|
| 2024 | $3,650 -13.3% | $62,470 +20.9% |
| 2023 | $4,209 +11.2% | $51,690 |
| 2022 | $3,784 +1.6% | $51,690 |
Find assessor info on the county website
Neighborhood: 44092
Nearby schools
GreatSchools rating
- NAWickliffe Middle SchoolGrades: 5-8Distance: 0.7 mi
- 6/10Wickliffe High SchoolGrades: 9-12Distance: 1.4 mi
- 5/10Wickliffe Elementary SchoolGrades: PK-4Distance: 0.9 mi
Schools provided by the listing agent
- District: Wickliffe CSD - 4308
Source: MLS Now. This data may not be complete. We recommend contacting the local school district to confirm school assignments for this home.
Get pre-qualified for a loan
At Zillow Home Loans, we can pre-qualify you in as little as 5 minutes with no impact to your credit score.An equal housing lender. NMLS #10287.
Sell with ease on Zillow
Get a Zillow Showcase℠ listing at no additional cost and you could sell for —faster.
$303,400
2% more+$6,068
With Zillow Showcase(estimated)$309,468



