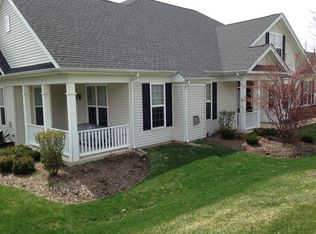Closed
$419,900
1042 Riviera Dr, Elgin, IL 60124
2beds
2,500sqft
Townhouse, Single Family Residence
Built in 2008
-- sqft lot
$439,200 Zestimate®
$168/sqft
$3,066 Estimated rent
Home value
$439,200
$413,000 - $470,000
$3,066/mo
Zestimate® history
Loading...
Owner options
Explore your selling options
What's special
STUNNING BOWES CREEK ACTIVE 55+ TOWNHOME WITH UPGRADES GALORE! 2 BEDROOMS, PLUS A DEN & 3 FULL BATHROOMS~COVERED PORCH~HARDWOOD FLOORING THROUGHOUT~CROWN MOLDING~PLANTATION THROUGHOUT~RECESSED LIGHTING~42" CHERRY CABINETS WITH UNDER CABINET LIGHTING~GRANITE COUNTERS & ISLAND~GLASS BACKSPLASH~2 PANTRIES (ONE LIGHTED W GLASS DOORS)~BLACK STAINLESS STEEL APPLIANCES 2017~VAULTED CEILING & SKYLIGHTS IN LIVING ROOM WITH DOOR TO THE COVERED PATIO & EXTENDED PAVER PATIO/WALL~PRIMARY SUITE INCLUDES RAISED TRAY CEILING WITH FAN, WALK-IN CLOSET, DOUBLE CORIAN COUNTER, CERAMIC GARDEN TUB & SHOWER~2ND BATH INCLUDES CERAMIC FLOOR & SHOWER/TUB WITH GLASS DOOR~HARDWOOD STAIRS LEAD TO THE FANTASTIC 2ND FLOOR THAT INCLUDES OPEN FAMILY ROOM, HUGE STORAGE ROOM, 2ND ENSUITE WITH WALK-IN CLOSET, ADDED WHITE CABINETS, AND NEWLY REMODELED SHOWER & VANITY~FIRST FLOOR LAUNDRY WITH SINK AND CABINETS~WATER HEATER 2022~ENTERTAINMENT CENTER NEGOTIABLE~BEAUTIFUL ACTIVE ADULT 55+ MAINTENANCE FREE COMMUNITY WITH CLUB HOUSE INCLUDES: FITNESS CENTER, SWIMMING POOL, CARD ROOM, AND POOL TABLE~AWARD WINNING BOWES CREEK GOLF COURSE & RESTAURANT~DON'T MISS THIS AMAZING HOME!
Zillow last checked: 8 hours ago
Listing updated: June 28, 2024 at 02:45pm
Listing courtesy of:
Erin Bendis 847-669-4010,
Huntley Realty,
Kelly Malec 847-732-3206,
Huntley Realty
Bought with:
Carie Holzl
Keller Williams Inspire - Geneva
Source: MRED as distributed by MLS GRID,MLS#: 12054833
Facts & features
Interior
Bedrooms & bathrooms
- Bedrooms: 2
- Bathrooms: 3
- Full bathrooms: 3
Primary bedroom
- Features: Flooring (Hardwood), Window Treatments (Shutters), Bathroom (Full)
- Level: Main
- Area: 208 Square Feet
- Dimensions: 16X13
Bedroom 2
- Features: Flooring (Hardwood), Window Treatments (Shutters)
- Level: Second
- Area: 252 Square Feet
- Dimensions: 21X12
Den
- Features: Flooring (Hardwood), Window Treatments (Shutters)
- Level: Main
- Area: 143 Square Feet
- Dimensions: 13X11
Dining room
- Features: Flooring (Hardwood)
- Level: Main
- Area: 187 Square Feet
- Dimensions: 17X11
Family room
- Features: Flooring (Hardwood)
- Level: Second
- Area: 400 Square Feet
- Dimensions: 20X20
Foyer
- Features: Flooring (Hardwood)
- Level: Main
- Area: 60 Square Feet
- Dimensions: 10X6
Kitchen
- Features: Kitchen (Eating Area-Breakfast Bar, Eating Area-Table Space, Island, Pantry-Closet, Custom Cabinetry, Granite Counters), Flooring (Hardwood)
- Level: Main
- Area: 340 Square Feet
- Dimensions: 20X17
Laundry
- Level: Main
- Area: 60 Square Feet
- Dimensions: 10X6
Living room
- Features: Flooring (Hardwood), Window Treatments (Shutters)
- Level: Main
- Area: 306 Square Feet
- Dimensions: 18X17
Storage
- Features: Flooring (Carpet)
- Level: Second
- Area: 264 Square Feet
- Dimensions: 24X11
Other
- Level: Second
- Area: 28 Square Feet
- Dimensions: 7X4
Walk in closet
- Level: Main
- Area: 55 Square Feet
- Dimensions: 11X5
Heating
- Natural Gas
Cooling
- Central Air
Appliances
- Included: Range, Microwave, Dishwasher, Disposal, Stainless Steel Appliance(s)
- Laundry: Main Level
Features
- Cathedral Ceiling(s), 1st Floor Bedroom, 1st Floor Full Bath
- Flooring: Hardwood
- Windows: Screens, Skylight(s)
- Basement: None
Interior area
- Total structure area: 0
- Total interior livable area: 2,500 sqft
Property
Parking
- Total spaces: 2
- Parking features: Asphalt, On Site, Attached, Garage
- Attached garage spaces: 2
Accessibility
- Accessibility features: Door Width 32 Inches or More, Main Level Entry, Disability Access
Features
- Patio & porch: Patio, Porch
Lot
- Features: Common Grounds, Landscaped
Details
- Parcel number: 0525403032
- Special conditions: None
- Other equipment: TV-Cable, Ceiling Fan(s)
Construction
Type & style
- Home type: Townhouse
- Property subtype: Townhouse, Single Family Residence
Materials
- Vinyl Siding, Brick
- Foundation: Concrete Perimeter
- Roof: Asphalt
Condition
- New construction: No
- Year built: 2008
Details
- Builder model: MILLBROOK
Utilities & green energy
- Electric: Circuit Breakers, 200+ Amp Service
- Sewer: Public Sewer
- Water: Public
Community & neighborhood
Security
- Security features: Carbon Monoxide Detector(s)
Location
- Region: Elgin
- Subdivision: Bowes Creek Country Club
HOA & financial
HOA
- Has HOA: Yes
- HOA fee: $277 monthly
- Amenities included: Exercise Room, Golf Course, Party Room, Pool, Tennis Court(s)
- Services included: Insurance, Clubhouse, Pool, Exterior Maintenance, Lawn Care, Snow Removal
Other
Other facts
- Listing terms: Cash
- Ownership: Condo
Price history
| Date | Event | Price |
|---|---|---|
| 6/28/2024 | Sold | $419,900$168/sqft |
Source: | ||
| 6/5/2024 | Pending sale | $419,900$168/sqft |
Source: | ||
| 5/20/2024 | Contingent | $419,900$168/sqft |
Source: | ||
| 5/16/2024 | Listed for sale | $419,900+107.1%$168/sqft |
Source: | ||
| 5/25/2017 | Sold | $202,800+2%$81/sqft |
Source: | ||
Public tax history
| Year | Property taxes | Tax assessment |
|---|---|---|
| 2024 | $7,572 +7% | $108,900 +10.6% |
| 2023 | $7,075 -5.2% | $98,507 +2.3% |
| 2022 | $7,466 +0.8% | $96,317 +3.5% |
Find assessor info on the county website
Neighborhood: 60124
Nearby schools
GreatSchools rating
- 3/10Otter Creek Elementary SchoolGrades: K-6Distance: 2 mi
- 1/10Abbott Middle SchoolGrades: 7-8Distance: 4.6 mi
- 6/10South Elgin High SchoolGrades: 9-12Distance: 5.1 mi
Schools provided by the listing agent
- Elementary: Otter Creek Elementary School
- Middle: Abbott Middle School
- High: South Elgin High School
- District: 46
Source: MRED as distributed by MLS GRID. This data may not be complete. We recommend contacting the local school district to confirm school assignments for this home.
Get a cash offer in 3 minutes
Find out how much your home could sell for in as little as 3 minutes with a no-obligation cash offer.
Estimated market value$439,200
Get a cash offer in 3 minutes
Find out how much your home could sell for in as little as 3 minutes with a no-obligation cash offer.
Estimated market value
$439,200
