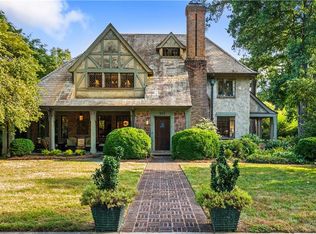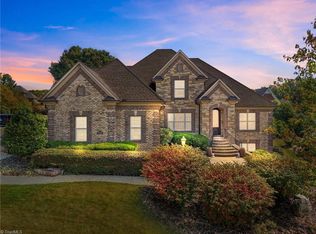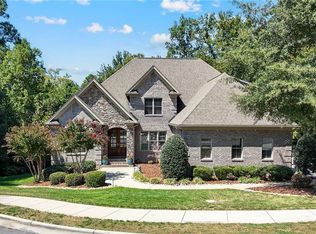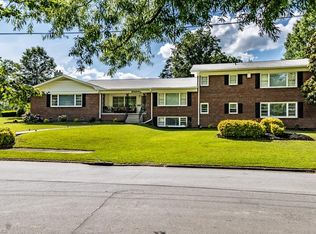Stunning 7,500 Sq. Ft. Emerywood Estate on Golf Course Nestled in the prestigious Emerywood neighborhood of High Point, NC, this magnificent 7,500-square-foot residence at 1042 Rockford Rd offers unparalleled luxury and breathtaking views of the golf course’s first hole. Owned and cherished for over 20 years, this exceptional home blends timeless elegance with modern comfort, making it the perfect retreat for families, entertainers, and those who appreciate an extraordinary lifestyle. Spanning three thoughtfully designed levels, this expansive home features a master suite on the main floor, offering convenience and privacy. With ample space for gatherings, relaxation, and everyday living, the versatile layout effortlessly accommodates large families or those who love to host. The home’s prime location provides easy access to High Point, Winston-Salem, Greensboro, Kernersville, and Jamestown, ensuring you’re never far from vibrant city amenities while enjoying the serenity of a golf
For sale
$1,100,000
1042 Rockford Rd, High Point, NC 27262
6beds
7,703sqft
Est.:
Stick/Site Built, Residential, Single Family Residence
Built in 1955
0.49 Acres Lot
$1,009,300 Zestimate®
$--/sqft
$-- HOA
What's special
Modern comfortTimeless eleganceAmple space for gatheringsVersatile layout
- 179 days |
- 865 |
- 16 |
Zillow last checked: 8 hours ago
Listing updated: August 22, 2025 at 05:16am
Listed by:
Joe Kendrick 866-807-9087,
USRealty.com, LLP
Source: Triad MLS,MLS#: 1193172 Originating MLS: Winston-Salem
Originating MLS: Winston-Salem
Tour with a local agent
Facts & features
Interior
Bedrooms & bathrooms
- Bedrooms: 6
- Bathrooms: 8
- Full bathrooms: 7
- 1/2 bathrooms: 1
- Main level bathrooms: 4
Heating
- Forced Air, Natural Gas
Cooling
- Central Air
Appliances
- Included: Built-In Refrigerator, Convection Oven, Dishwasher, Disposal, Double Oven, Gas Water Heater
Features
- Ceiling Fan(s)
- Flooring: Carpet, Concrete, Tile, Wood
- Basement: Finished, Basement
- Number of fireplaces: 4
- Fireplace features: Basement, Den, Living Room, Primary Bedroom
Interior area
- Total structure area: 7,703
- Total interior livable area: 7,703 sqft
- Finished area above ground: 5,322
- Finished area below ground: 2,381
Property
Parking
- Total spaces: 4
- Parking features: Garage, Attached
- Attached garage spaces: 4
Features
- Levels: Two
- Stories: 2
- Patio & porch: Porch
- Pool features: None
Lot
- Size: 0.49 Acres
- Dimensions: 99 x 197 x 98 x 194
Details
- Parcel number: 0192234
- Zoning: RS-15
- Special conditions: Owner Sale
Construction
Type & style
- Home type: SingleFamily
- Property subtype: Stick/Site Built, Residential, Single Family Residence
Materials
- Stucco
Condition
- Year built: 1955
Utilities & green energy
- Sewer: Public Sewer
- Water: Public
Community & HOA
Community
- Subdivision: Emerywood West
HOA
- Has HOA: No
Location
- Region: High Point
Financial & listing details
- Tax assessed value: $1,040,600
- Annual tax amount: $14,339
- Date on market: 8/22/2025
- Cumulative days on market: 226 days
- Listing agreement: Exclusive Right To Sell
- Listing terms: Cash,Conventional
Estimated market value
$1,009,300
$959,000 - $1.06M
$4,429/mo
Price history
Price history
| Date | Event | Price |
|---|---|---|
| 8/22/2025 | Listed for sale | $1,100,000-6.4% |
Source: | ||
| 7/10/2025 | Listing removed | $1,175,000 |
Source: | ||
| 2/10/2025 | Listed for sale | $1,175,000+30.6% |
Source: | ||
| 2/16/2021 | Listing removed | $899,900$117/sqft |
Source: | ||
| 4/27/2019 | Price change | $899,900-9.1%$117/sqft |
Source: KELLER WILLIAMS REALTY #894370 Report a problem | ||
Public tax history
Public tax history
| Year | Property taxes | Tax assessment |
|---|---|---|
| 2025 | $14,339 | $1,040,600 |
| 2024 | $14,339 +2.2% | $1,040,600 |
| 2023 | $14,027 | $1,040,600 |
Find assessor info on the county website
BuyAbility℠ payment
Est. payment
$5,977/mo
Principal & interest
$5244
Property taxes
$733
Climate risks
Neighborhood: 27262
Nearby schools
GreatSchools rating
- 6/10Northwood Elementary SchoolGrades: PK-5Distance: 0.9 mi
- 7/10Ferndale Middle SchoolGrades: 6-8Distance: 0.8 mi
- 5/10High Point Central High SchoolGrades: 9-12Distance: 0.8 mi
Schools provided by the listing agent
- Elementary: Northwood
- Middle: Ferndale
- High: High Point Central
Source: Triad MLS. This data may not be complete. We recommend contacting the local school district to confirm school assignments for this home.
- Loading
- Loading




