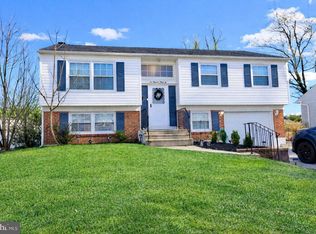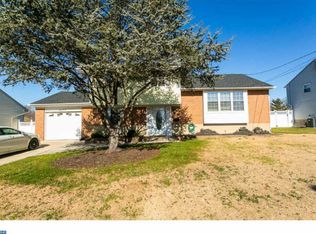Sold for $395,000
$395,000
1042 Surrey Rd, Somerdale, NJ 08083
4beds
1,570sqft
Single Family Residence
Built in 1960
9,675 Square Feet Lot
$400,500 Zestimate®
$252/sqft
$2,841 Estimated rent
Home value
$400,500
$380,000 - $421,000
$2,841/mo
Zestimate® history
Loading...
Owner options
Explore your selling options
What's special
Welcome to this beautifully updated multi-level home in the heart of Somerdale! Featuring 4 spacious bedrooms and 1.5 baths, this home offers the perfect blend of charm, functionality, and modern upgrades ideal for today’s busy family. In 2018, renovations were completed, including a new roof, new siding, new gutters, luxury plank flooring, and a fully remodeled kitchen with granite countertops and stainless steel appliances. Additional updates include brand-new carpeting throughout and fresh paint in every room. Prefer hardwood? You'll be glad to know that original hardwood floors remain under the carpet, ready to be revealed. In lieu of the originally intended lower level 4th bedroom, This bonus room provides incredible versatility as the perfect home office, playroom, or den. Located in a quiet, family-friendly neighborhood, this home also offers a spacious yard ideal for outdoor entertaining or relaxation. Don’t miss your chance to own this move-in-ready gem—schedule your private showing today! Multiple offers received. Please have all final offers submitted by Thursday the 23rd at Noon.
Zillow last checked: 8 hours ago
Listing updated: November 25, 2025 at 09:08am
Listed by:
Lisa Carrick 609-682-0474,
EXP Realty, LLC
Bought with:
Colleen Sanchez
Keller Williams Realty - Cherry Hill
Source: Bright MLS,MLS#: NJCD2104276
Facts & features
Interior
Bedrooms & bathrooms
- Bedrooms: 4
- Bathrooms: 2
- Full bathrooms: 1
- 1/2 bathrooms: 1
Primary bedroom
- Level: Upper
- Area: 168 Square Feet
- Dimensions: 14 X 12
Primary bedroom
- Level: Unspecified
Bedroom 1
- Level: Upper
- Area: 132 Square Feet
- Dimensions: 12 X 11
Bedroom 2
- Level: Upper
- Area: 110 Square Feet
- Dimensions: 11 X 10
Bedroom 3
- Level: Lower
- Area: 110 Square Feet
- Dimensions: 11 X 10
Other
- Features: Attic - Access Panel
- Level: Unspecified
Dining room
- Level: Main
- Area: 132 Square Feet
- Dimensions: 12 X 11
Family room
- Level: Lower
- Area: 240 Square Feet
- Dimensions: 20 X 12
Kitchen
- Features: Kitchen - Electric Cooking, Kitchen Island
- Level: Main
- Area: 154 Square Feet
- Dimensions: 14 X 11
Living room
- Level: Main
- Area: 240 Square Feet
- Dimensions: 16 X 15
Heating
- Forced Air, Natural Gas
Cooling
- Central Air, Electric
Appliances
- Included: Dishwasher, Microwave, Oven/Range - Gas, Stainless Steel Appliance(s), Refrigerator, Gas Water Heater
- Laundry: In Basement
Features
- Kitchen Island, Dining Area
- Flooring: Carpet, Tile/Brick, Luxury Vinyl
- Windows: Energy Efficient, Replacement
- Basement: Partial,Unfinished
- Has fireplace: No
Interior area
- Total structure area: 1,570
- Total interior livable area: 1,570 sqft
- Finished area above ground: 1,570
- Finished area below ground: 0
Property
Parking
- Total spaces: 1
- Parking features: Garage Faces Front, Concrete, On Street, Driveway, Attached
- Attached garage spaces: 1
- Has uncovered spaces: Yes
Accessibility
- Accessibility features: None
Features
- Levels: Multi/Split,Three
- Stories: 3
- Patio & porch: Deck
- Exterior features: Sidewalks
- Pool features: None
Lot
- Size: 9,675 sqft
- Dimensions: 75.00 x 129.00
- Features: Front Yard, Rear Yard, SideYard(s)
Details
- Additional structures: Above Grade, Below Grade
- Parcel number: 150910800003
- Zoning: RESID
- Special conditions: Standard
Construction
Type & style
- Home type: SingleFamily
- Architectural style: Other
- Property subtype: Single Family Residence
Materials
- Frame, Vinyl Siding
- Foundation: Block
- Roof: Pitched,Shingle
Condition
- New construction: No
- Year built: 1960
Utilities & green energy
- Electric: 100 Amp Service, Circuit Breakers
- Sewer: Public Sewer
- Water: Public
Community & neighborhood
Location
- Region: Somerdale
- Subdivision: Timberbirch
- Municipality: GLOUCESTER TWP
Other
Other facts
- Listing agreement: Exclusive Right To Sell
- Ownership: Fee Simple
Price history
| Date | Event | Price |
|---|---|---|
| 11/24/2025 | Sold | $395,000+2.6%$252/sqft |
Source: | ||
| 11/7/2025 | Pending sale | $384,900$245/sqft |
Source: | ||
| 10/26/2025 | Contingent | $384,900$245/sqft |
Source: | ||
| 10/17/2025 | Listed for sale | $384,900+76.6%$245/sqft |
Source: | ||
| 5/31/2018 | Sold | $218,000-2.2%$139/sqft |
Source: Public Record Report a problem | ||
Public tax history
| Year | Property taxes | Tax assessment |
|---|---|---|
| 2025 | $7,681 +1.8% | $183,800 |
| 2024 | $7,547 -1.6% | $183,800 |
| 2023 | $7,666 +0.7% | $183,800 |
Find assessor info on the county website
Neighborhood: 08083
Nearby schools
GreatSchools rating
- 5/10Chews Elementary SchoolGrades: PK-5Distance: 0.9 mi
- 5/10Glen Landing Middle SchoolGrades: PK,6-8Distance: 1.6 mi
- 3/10Highland High SchoolGrades: 9-12Distance: 2.9 mi
Schools provided by the listing agent
- District: Black Horse Pike Regional Schools
Source: Bright MLS. This data may not be complete. We recommend contacting the local school district to confirm school assignments for this home.
Get a cash offer in 3 minutes
Find out how much your home could sell for in as little as 3 minutes with a no-obligation cash offer.
Estimated market value$400,500
Get a cash offer in 3 minutes
Find out how much your home could sell for in as little as 3 minutes with a no-obligation cash offer.
Estimated market value
$400,500

