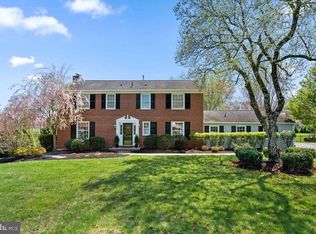Sold for $1,100,000
Street View
$1,100,000
1042 Tenby Rd, Berwyn, PA 19312
4beds
3baths
3,080sqft
SingleFamily
Built in 1961
1 Acres Lot
$1,283,100 Zestimate®
$357/sqft
$4,403 Estimated rent
Home value
$1,283,100
$1.22M - $1.35M
$4,403/mo
Zestimate® history
Loading...
Owner options
Explore your selling options
What's special
1042 Tenby Rd, Berwyn, PA 19312 is a single family home that contains 3,080 sq ft and was built in 1961. It contains 4 bedrooms and 3 bathrooms. This home last sold for $1,100,000 in July 2025.
The Zestimate for this house is $1,283,100. The Rent Zestimate for this home is $4,403/mo.
Facts & features
Interior
Bedrooms & bathrooms
- Bedrooms: 4
- Bathrooms: 3
Heating
- Heat pump
Cooling
- Central
Features
- Basement: Unfinished
- Has fireplace: Yes
Interior area
- Total interior livable area: 3,080 sqft
Property
Parking
- Parking features: Garage - Attached
Features
- Exterior features: Brick
Lot
- Size: 1 Acres
Details
- Parcel number: 550401242000
Construction
Type & style
- Home type: SingleFamily
- Architectural style: Conventional
Condition
- Year built: 1961
Community & neighborhood
Location
- Region: Berwyn
Price history
| Date | Event | Price |
|---|---|---|
| 10/10/2025 | Listing removed | $1,295,000$420/sqft |
Source: | ||
| 9/23/2025 | Listed for sale | $1,295,000-51.9%$420/sqft |
Source: | ||
| 9/18/2025 | Listing removed | $2,695,000$875/sqft |
Source: | ||
| 8/20/2025 | Listed for sale | $2,695,000+145%$875/sqft |
Source: | ||
| 7/17/2025 | Sold | $1,100,000$357/sqft |
Source: Public Record Report a problem | ||
Public tax history
| Year | Property taxes | Tax assessment |
|---|---|---|
| 2025 | $11,328 +0.1% | $291,200 |
| 2024 | $11,321 +8.7% | $291,200 |
| 2023 | $10,419 +3.2% | $291,200 |
Find assessor info on the county website
Neighborhood: 19312
Nearby schools
GreatSchools rating
- 9/10Beaumont El SchoolGrades: K-4Distance: 0.3 mi
- 8/10Tredyffrin-Easttown Middle SchoolGrades: 5-8Distance: 1.8 mi
- 9/10Conestoga Senior High SchoolGrades: 9-12Distance: 2 mi
Get a cash offer in 3 minutes
Find out how much your home could sell for in as little as 3 minutes with a no-obligation cash offer.
Estimated market value$1,283,100
Get a cash offer in 3 minutes
Find out how much your home could sell for in as little as 3 minutes with a no-obligation cash offer.
Estimated market value
$1,283,100
