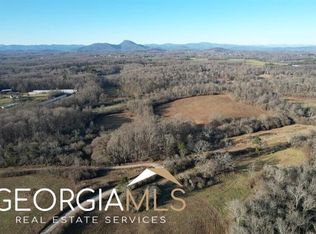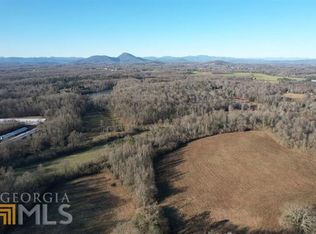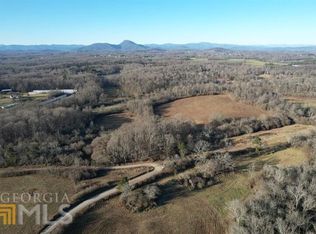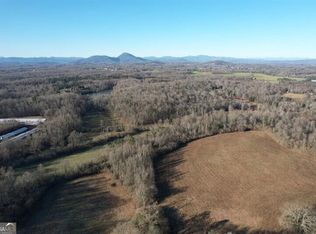Spacious open floor plan home on 13 peaceful acres with a field for corn or other farming and hardwoods and a stream in the back. Lots of storage and cabinets in the home and a walk in pantry. Oversized room upstairs can be used as 5th bedroom or bonus/workout/play room or office. No Listing Agents please…..buyers agents welcome.
This property is off market, which means it's not currently listed for sale or rent on Zillow. This may be different from what's available on other websites or public sources.




