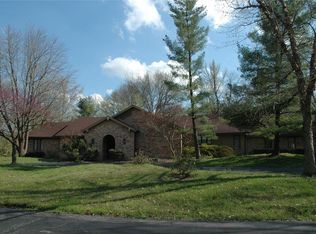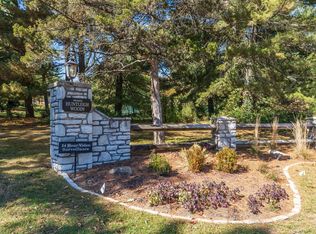Closed
Listing Provided by:
Wayne Norwood 314-629-3931,
Janet McAfee Inc.,
Ben Patton 314-435-4606,
Janet McAfee Inc.
Bought with: ReeceNichols Real Estate
Price Unknown
10420 Litzsinger Rd, Saint Louis, MO 63131
5beds
7,641sqft
Single Family Residence
Built in 1990
1.02 Acres Lot
$2,788,400 Zestimate®
$--/sqft
$6,329 Estimated rent
Home value
$2,788,400
$2.59M - $2.98M
$6,329/mo
Zestimate® history
Loading...
Owner options
Explore your selling options
What's special
Exceeding every expectation. This Frontenac estate, situated on a gated, private cul-de-sac, checks every box both inside and out. A Johnson-built executive custom home, with 5 bedrooms, 7 baths and over 7,600 square feet of living space in the main house, plus an additional detached two-story guest house. The grounds are meticulous and a statement in perfection, featuring resort quality fountained pool, spa, artfully designed landscaping with uplighting, vine enveloped pergola with brick fireplace, and a world class heated screened veranda with accordion glass doors creating the ultimate indoor/outdoor living space. The interiors seamlessly blend refined and casual living spaces, and incorporates modern convenience of a Lutron Radio RA Lighting control. A fully remodeled and expanded chefs kitchen was thoughtfully designed to be the anchor of the home. Double islands, expansive windows allow sweeping views of pool and grounds, top tier appliances and abundant storage. The Primary suite is a retreat, with coffered ceiling, light filled spa-inspired bath with ventana marble, dual organized closets, and oversized shower. 2nd level hosts 4 generously sized bedroom suites (currently 2 suites are combined.) Lower level offers recreation rooms, home theater and temperature controlled wine storage. The Guest House provides abundant living space, a spacious bedroom suite, wet bar and wine chiller. Garage is 4 car and oversized. Elite security with controlled access and cameras.
Zillow last checked: 8 hours ago
Listing updated: October 03, 2025 at 02:56pm
Listing Provided by:
Wayne Norwood 314-629-3931,
Janet McAfee Inc.,
Ben Patton 314-435-4606,
Janet McAfee Inc.
Bought with:
Carolyn J Malecek, 1999086751
ReeceNichols Real Estate
Source: MARIS,MLS#: 25042601 Originating MLS: St. Louis Association of REALTORS
Originating MLS: St. Louis Association of REALTORS
Facts & features
Interior
Bedrooms & bathrooms
- Bedrooms: 5
- Bathrooms: 8
- Full bathrooms: 5
- 1/2 bathrooms: 3
- Main level bathrooms: 4
- Main level bedrooms: 1
Heating
- Forced Air, Zoned
Cooling
- Central Air, Zoned
Appliances
- Included: Gas Cooktop, Dishwasher, Disposal, Built-In Freezer, Microwave, Double Oven, Range Hood, Built-In Refrigerator, Water Heater, Wine Cooler
- Laundry: Laundry Room, Main Level
Features
- Bar, Bookcases, Breakfast Bar, Breakfast Room, Ceiling Fan(s), Chandelier, Coffered Ceiling(s), Crown Molding, Entrance Foyer, Kitchen Island, Open Floorplan, Separate Dining, Separate Shower, Soaking Tub, Sound System, Walk-In Closet(s)
- Basement: Partially Finished,Full,Storage Space
- Number of fireplaces: 2
- Fireplace features: Great Room, Outside
Interior area
- Total structure area: 7,641
- Total interior livable area: 7,641 sqft
- Finished area above ground: 6,241
- Finished area below ground: 1,400
Property
Parking
- Total spaces: 4
- Parking features: Additional Parking, Garage Door Opener
- Attached garage spaces: 4
Features
- Levels: One and One Half
- Has private pool: Yes
- Pool features: Heated, In Ground
Lot
- Size: 1.02 Acres
- Dimensions: 104 x 167
- Features: Corner Lot, Landscaped, Sprinklers In Front, Sprinklers In Rear
Details
- Additional structures: Guest House, Pergola
- Parcel number: 20M130190
- Special conditions: Standard
Construction
Type & style
- Home type: SingleFamily
- Architectural style: Other
- Property subtype: Single Family Residence
Materials
- Roof: Architectural Shingle
Condition
- Year built: 1990
Details
- Builder name: Johnson
Utilities & green energy
- Sewer: Public Sewer
- Water: Public
- Utilities for property: Cable Connected, Electricity Connected, Natural Gas Connected, Sewer Connected, Water Connected
Community & neighborhood
Location
- Region: Saint Louis
- Subdivision: Litzsinger Place
HOA & financial
HOA
- Has HOA: Yes
- HOA fee: $2,400 annually
- Association name: Litzsinger Place
Other
Other facts
- Listing terms: Cash,Conventional
Price history
| Date | Event | Price |
|---|---|---|
| 9/24/2025 | Sold | -- |
Source: | ||
| 8/7/2025 | Pending sale | $2,795,000$366/sqft |
Source: | ||
| 7/17/2025 | Contingent | $2,795,000$366/sqft |
Source: | ||
| 7/11/2025 | Listed for sale | $2,795,000+47.5%$366/sqft |
Source: | ||
| 4/10/2014 | Sold | -- |
Source: | ||
Public tax history
| Year | Property taxes | Tax assessment |
|---|---|---|
| 2024 | $27,318 +0.1% | $399,970 |
| 2023 | $27,287 -16.5% | $399,970 -13.2% |
| 2022 | $32,665 +0.6% | $460,560 |
Find assessor info on the county website
Neighborhood: 63131
Nearby schools
GreatSchools rating
- 8/10Conway Elementary SchoolGrades: K-4Distance: 1.4 mi
- 8/10Ladue Middle SchoolGrades: 6-8Distance: 1.7 mi
- 9/10Ladue Horton Watkins High SchoolGrades: 9-12Distance: 1.3 mi
Schools provided by the listing agent
- Elementary: Conway Elem.
- Middle: Ladue Middle
- High: Ladue Horton Watkins High
Source: MARIS. This data may not be complete. We recommend contacting the local school district to confirm school assignments for this home.
Get a cash offer in 3 minutes
Find out how much your home could sell for in as little as 3 minutes with a no-obligation cash offer.
Estimated market value
$2,788,400
Get a cash offer in 3 minutes
Find out how much your home could sell for in as little as 3 minutes with a no-obligation cash offer.
Estimated market value
$2,788,400

