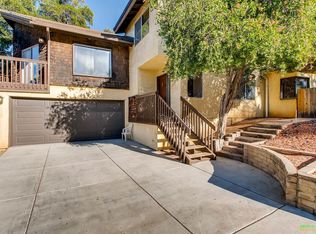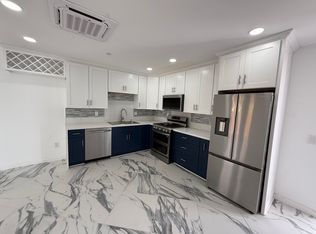Sold for $1,500,000
$1,500,000
10420 Loma Rancho Dr, Spring Valley, CA 91978
6beds
3,253sqft
Single Family Residence
Built in 1955
0.64 Acres Lot
$1,521,300 Zestimate®
$461/sqft
$6,693 Estimated rent
Home value
$1,521,300
$1.40M - $1.66M
$6,693/mo
Zestimate® history
Loading...
Owner options
Explore your selling options
What's special
Two Homes in One – Perfect for Multi-Generational Living or Rental Income! This beautifully upgraded residence offers versatile living with a spacious 5-bedroom, 4-bath main home and a separate 1-bedroom, 1-bath downstairs unit—each with its own full kitchen, living, dining area, and private backyard. Ideal for extended family, guests, or potential rental income. Set on a generous lot with an expansive driveway, this home is loaded with upgrades and modern touches. The main house boasts owned solar, a cozy fireplace, crown molding, and recessed lighting throughout. The chef’s kitchen is a true standout, featuring quartz countertops, stainless steel appliances, shaker-style cabinetry, subway tile backsplash, pendant lighting, and a breakfast counter that opens to the inviting family room. The primary suite offers a serene retreat with a walk-in closet and a beautifully designed bath featuring a large custom shower. Step outside to your own private backyard oasis with a sparkling pool, firepit, and plenty of room to entertain or unwind. Conveniently located near shopping, dining, parks, Highway 94, and Interstate 125—this is a rare opportunity to own a flexible, stylish home with space for everyone.
Zillow last checked: 8 hours ago
Listing updated: August 13, 2025 at 01:30pm
Listed by:
Shaun L Mcdonald DRE #02125373 805-455-0747,
Redfin Corporation
Bought with:
Brent Edwards, DRE #01901833
Brent The Broker
Source: SDMLS,MLS#: 250025891 Originating MLS: San Diego Association of REALTOR
Originating MLS: San Diego Association of REALTOR
Facts & features
Interior
Bedrooms & bathrooms
- Bedrooms: 6
- Bathrooms: 5
- Full bathrooms: 5
Heating
- Fireplace
Cooling
- Central Forced Air
Appliances
- Included: Solar Panels, Electric Oven, Electric Range, Electric Stove, Electric Cooking
- Laundry: Electric
Features
- Stone Counters
- Flooring: Laminate
- Number of fireplaces: 1
- Fireplace features: FP in Family Room
Interior area
- Total structure area: 3,253
- Total interior livable area: 3,253 sqft
Property
Parking
- Total spaces: 12
- Parking features: Detached
- Garage spaces: 2
Features
- Levels: Split Level
- Patio & porch: Patio
- Pool features: Below Ground, Private
- Has spa: Yes
- Spa features: N/K
- Fencing: Full
- Has view: Yes
- View description: City, Mountains/Hills, Panoramic
Lot
- Size: 0.64 Acres
Details
- Additional structures: Attached
- Parcel number: 5051523700
- Zoning: R-1:SINGLE
- Zoning description: R-1:SINGLE
Construction
Type & style
- Home type: SingleFamily
- Property subtype: Single Family Residence
Materials
- Wood/Stucco
- Roof: Composition
Condition
- Year built: 1955
Utilities & green energy
- Sewer: Public Sewer
- Water: Public
Community & neighborhood
Location
- Region: Spring Valley
- Subdivision: SPRING VALLEY
Other
Other facts
- Listing terms: Cash,Conventional
Price history
| Date | Event | Price |
|---|---|---|
| 8/13/2025 | Sold | $1,500,000+0.1%$461/sqft |
Source: | ||
| 7/14/2025 | Pending sale | $1,499,000$461/sqft |
Source: | ||
| 4/29/2025 | Listed for sale | $1,499,000+145.7%$461/sqft |
Source: | ||
| 1/15/2016 | Sold | $610,000-7.6%$188/sqft |
Source: Public Record Report a problem | ||
| 10/24/2015 | Price change | $659,900-5.6%$203/sqft |
Source: BHHS California Properties #150046258 Report a problem | ||
Public tax history
| Year | Property taxes | Tax assessment |
|---|---|---|
| 2025 | $9,181 +3.5% | $722,106 +2% |
| 2024 | $8,871 -25.1% | $707,948 +2% |
| 2023 | $11,843 +39.7% | $694,068 +2% |
Find assessor info on the county website
Neighborhood: 91978
Nearby schools
GreatSchools rating
- 5/10Loma Elementary SchoolGrades: K-6Distance: 0.3 mi
- 6/10Spring Valley Middle SchoolGrades: 7-8Distance: 1.5 mi
- 6/10Monte Vista High SchoolGrades: 9-12Distance: 0.4 mi
Get a cash offer in 3 minutes
Find out how much your home could sell for in as little as 3 minutes with a no-obligation cash offer.
Estimated market value$1,521,300
Get a cash offer in 3 minutes
Find out how much your home could sell for in as little as 3 minutes with a no-obligation cash offer.
Estimated market value
$1,521,300

