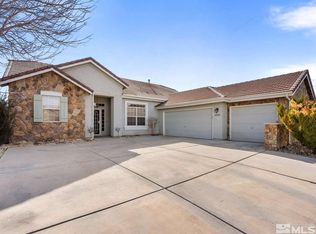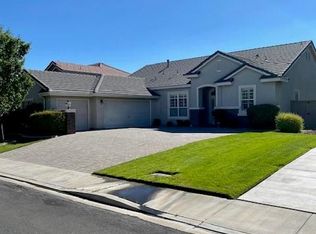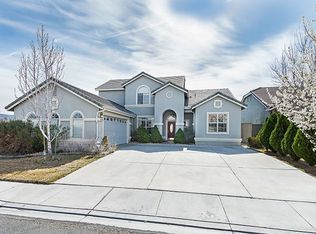Closed
$635,000
10420 Silver Rush Ct, Reno, NV 89521
3beds
1,780sqft
Single Family Residence
Built in 1998
6,969.6 Square Feet Lot
$-- Zestimate®
$357/sqft
$2,557 Estimated rent
Home value
Not available
Estimated sales range
Not available
$2,557/mo
Zestimate® history
Loading...
Owner options
Explore your selling options
What's special
Happy Fourth of July! Come check out this IMMACULATE and UPDATED HOME located in Highly Desirable Double Diamond Ranch in South Reno! Sellers Just finished kitchen update with NEW Solid Cherry Cabinets, NEW granite, NEW under cabinet lighting, NEW Dishwasher, NEW Sink and Faucet, almost new SS Gas Range, Microwave and Beautiful SS Refrigerator. NEW Porcelain Tile flooring in kitchen and great room, dining room. Get this! The 75" TV IN THE FAMILY ROOM STAYS WITH THE HOUSE, AND IT IS ON A HYDRAULIC TV MOUNT so the TV can move in different positions, all done with a remote. All NEW Interior Paint in kitchen,Great Room, Dining Room and Entry ( the rest was painted a couple of years ago), Exterior Painted in last two years. NEW Garage Door AND Opener. 8 NEW Dual Pane Windows, NEW Blinds, NEW Interior AND Exterior lights. Carpet and flooring in the rest of the home is less than 5 years old. Beautiful back yard with a patio, party lights and a Tuff Shed! Water Fountain and Pots of Flowers Stay. Full Gutter system around the home. Handy side patio perfect place for the BBQ with a paver walkway to the backyard or front yard. This is truly a move in ready home that has been maintained and constantly improved . Literally 5 minutes to Shopping, Restaurants, 5 grocery stores, Hospital, Freeways, parks and walking paths in every direction. Lake Tahoe is less than 45 minutes away as are 5 Ski Resorts and Several Golf Courses. The garage Door opener and the Thermostat are "Smart" you can control from your phone. Agents Please see private remarks.
Zillow last checked: 8 hours ago
Listing updated: July 30, 2025 at 01:22pm
Listed by:
Diane Heaton S.39341 775-750-2409,
LPT Realty, LLC
Bought with:
Brenda McNulty, S.4787
Ferrari-Lund Real Estate Reno
Source: NNRMLS,MLS#: 250052087
Facts & features
Interior
Bedrooms & bathrooms
- Bedrooms: 3
- Bathrooms: 2
- Full bathrooms: 2
Heating
- Forced Air
Cooling
- Central Air
Appliances
- Included: Dishwasher, Disposal, ENERGY STAR Qualified Appliances, Gas Range, Microwave, Refrigerator, Self Cleaning Oven
- Laundry: Cabinets, Laundry Room, Shelves, Washer Hookup
Features
- Ceiling Fan(s), No Interior Steps, Smart Thermostat
- Flooring: Carpet, Porcelain
- Windows: Blinds, Double Pane Windows, ENERGY STAR Qualified Windows, Low Emissivity Windows, Vinyl Frames
- Number of fireplaces: 1
- Fireplace features: Gas, Gas Log
- Common walls with other units/homes: No Common Walls
Interior area
- Total structure area: 1,780
- Total interior livable area: 1,780 sqft
Property
Parking
- Total spaces: 5
- Parking features: Attached, Garage, Garage Door Opener
- Attached garage spaces: 3
Features
- Levels: One
- Stories: 1
- Exterior features: Rain Gutters
- Pool features: None
- Spa features: None
- Fencing: Back Yard
- Has view: Yes
- View description: Mountain(s)
Lot
- Size: 6,969 sqft
- Features: Common Area, Cul-De-Sac, Landscaped, Level, Sprinklers In Front, Sprinklers In Rear
Details
- Additional structures: Storage
- Parcel number: 16046026
- Zoning: PD
Construction
Type & style
- Home type: SingleFamily
- Property subtype: Single Family Residence
Materials
- Stucco
- Foundation: Slab
- Roof: Tile
Condition
- New construction: No
- Year built: 1998
Utilities & green energy
- Sewer: Public Sewer
- Water: Public
- Utilities for property: Cable Available, Electricity Connected, Internet Connected, Natural Gas Connected, Phone Available, Sewer Connected, Water Connected, Water Meter Installed
Community & neighborhood
Security
- Security features: Smoke Detector(s)
Location
- Region: Reno
- Subdivision: Double Diamond Ranch Village 14A
HOA & financial
HOA
- Has HOA: Yes
- HOA fee: $120 quarterly
- Amenities included: Maintenance Grounds
- Association name: Double Diamond Ranch Master Association
Other
Other facts
- Listing terms: 1031 Exchange,Cash,Conventional,FHA,VA Loan
Price history
| Date | Event | Price |
|---|---|---|
| 7/8/2025 | Contingent | $645,000$362/sqft |
Source: | ||
| 7/2/2025 | Listed for sale | $645,000+1.6%$362/sqft |
Source: | ||
| 6/30/2025 | Sold | $635,000-3.6%$357/sqft |
Source: | ||
| 6/25/2025 | Listed for sale | $659,000+75.7%$370/sqft |
Source: | ||
| 5/12/2020 | Sold | $375,000-6%$211/sqft |
Source: Public Record Report a problem | ||
Public tax history
| Year | Property taxes | Tax assessment |
|---|---|---|
| 2025 | $3,043 +3% | $116,751 +6.2% |
| 2024 | $2,955 +3% | $109,932 -2.4% |
| 2023 | $2,870 +3% | $112,665 +23.3% |
Find assessor info on the county website
Neighborhood: Double Diamond
Nearby schools
GreatSchools rating
- 5/10Double Diamond Elementary SchoolGrades: PK-5Distance: 0.5 mi
- 6/10Kendyl Depoali Middle SchoolGrades: 6-8Distance: 1.2 mi
- 7/10Damonte Ranch High SchoolGrades: 9-12Distance: 1.9 mi
Schools provided by the listing agent
- Elementary: Double Diamond
- Middle: Depoali
- High: Damonte
Source: NNRMLS. This data may not be complete. We recommend contacting the local school district to confirm school assignments for this home.
Get pre-qualified for a loan
At Zillow Home Loans, we can pre-qualify you in as little as 5 minutes with no impact to your credit score.An equal housing lender. NMLS #10287.


