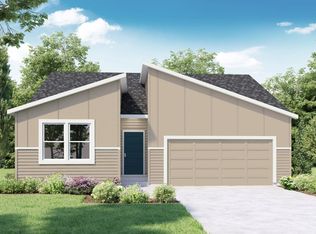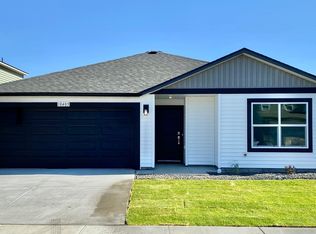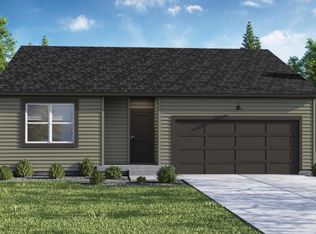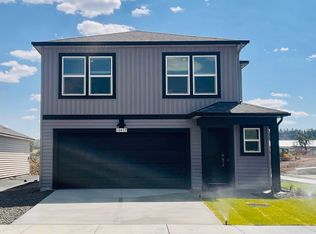Closed
$425,995
10420 W Sorenstam Rd, Cheney, WA 99004
5beds
3baths
2,002sqft
Single Family Residence
Built in 2025
4,791.6 Square Feet Lot
$427,100 Zestimate®
$213/sqft
$2,644 Estimated rent
Home value
$427,100
$397,000 - $461,000
$2,644/mo
Zestimate® history
Loading...
Owner options
Explore your selling options
What's special
Welcome to the Maple floor plan at Needham Hill! This spacious 5-bedroom, 3-bath, 2,002 sq. ft. Home offers flexible living across two stories. The main level features a bedroom and ¾ bath—perfect for guests or multigenerational living. Enjoy an open-concept layout filled with natural light, connecting the living, dining, and kitchen areas. The kitchen boasts an L-shaped design with beautiful cabinetry and a generous walk-in pantry. A covered back patio sits just off the dining area for easy indoor-outdoor entertaining. Upstairs, a full bath is conveniently located near three secondary bedrooms, each with soft carpeting, LED lighting, and natural light. A double-door linen closet and separate laundry room add everyday function. The private primary suite at the back of the home offers a peaceful retreat, complete with a large walk-in closet, dual-sink vanity, and step-in shower. With Smart Home features, thoughtful flow, and space to grow, the Maple is the perfect place to call home.
Zillow last checked: 8 hours ago
Listing updated: October 03, 2025 at 01:48pm
Listed by:
Joell Watchorn 509-601-3210,
D.R. Horton America's Builder,
Reilly McCourt 509-638-5223,
D.R. Horton America's Builder
Source: SMLS,MLS#: 202521103
Facts & features
Interior
Bedrooms & bathrooms
- Bedrooms: 5
- Bathrooms: 3
First floor
- Level: First
Other
- Level: Second
Heating
- Electric, Forced Air, Heat Pump, Hot Water
Appliances
- Included: Free-Standing Range, Dishwasher, Disposal, Microwave
Features
- Hard Surface Counters
- Windows: Windows Vinyl
- Basement: Slab,None
- Has fireplace: No
Interior area
- Total structure area: 2,002
- Total interior livable area: 2,002 sqft
Property
Parking
- Total spaces: 2
- Parking features: Attached, Electric Vehicle Charging Station(s)
- Garage spaces: 2
Features
- Levels: Two
Lot
- Size: 4,791 sqft
- Features: Sprinkler - Partial
Details
- Parcel number: 24182.2006
Construction
Type & style
- Home type: SingleFamily
- Architectural style: Traditional
- Property subtype: Single Family Residence
Materials
- Vinyl Siding
- Foundation: Vapor Barrier
- Roof: Composition
Condition
- New construction: Yes
- Year built: 2025
Community & neighborhood
Location
- Region: Cheney
- Subdivision: Needham Hill
HOA & financial
HOA
- HOA fee: $35 monthly
Other
Other facts
- Listing terms: FHA,VA Loan,Conventional,Cash
- Road surface type: Paved
Price history
| Date | Event | Price |
|---|---|---|
| 9/30/2025 | Sold | $425,995$213/sqft |
Source: | ||
| 9/3/2025 | Pending sale | $425,995$213/sqft |
Source: | ||
| 8/23/2025 | Price change | $425,995-2.3%$213/sqft |
Source: | ||
| 7/25/2025 | Price change | $435,995+0.2%$218/sqft |
Source: | ||
| 7/24/2025 | Listed for sale | $434,995$217/sqft |
Source: | ||
Public tax history
Tax history is unavailable.
Neighborhood: 99004
Nearby schools
GreatSchools rating
- 6/10Betz Elementary SchoolGrades: PK-5Distance: 5.8 mi
- 4/10Cheney Middle SchoolGrades: 6-8Distance: 5 mi
- 6/10Cheney High SchoolGrades: 9-12Distance: 5.6 mi
Schools provided by the listing agent
- High: Cheney
- District: Cheney
Source: SMLS. This data may not be complete. We recommend contacting the local school district to confirm school assignments for this home.

Get pre-qualified for a loan
At Zillow Home Loans, we can pre-qualify you in as little as 5 minutes with no impact to your credit score.An equal housing lender. NMLS #10287.
Sell for more on Zillow
Get a free Zillow Showcase℠ listing and you could sell for .
$427,100
2% more+ $8,542
With Zillow Showcase(estimated)
$435,642


