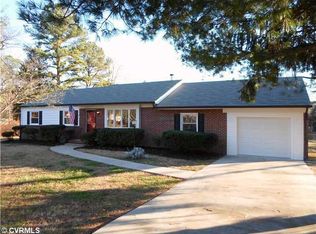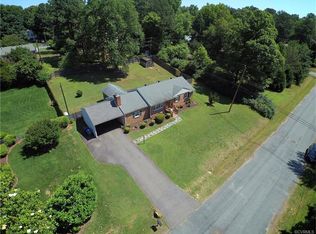Sold for $393,500
$393,500
10421 Epsilon Rd, Richmond, VA 23235
4beds
1,784sqft
Single Family Residence
Built in 1965
0.37 Acres Lot
$412,200 Zestimate®
$221/sqft
$2,561 Estimated rent
Home value
$412,200
$392,000 - $433,000
$2,561/mo
Zestimate® history
Loading...
Owner options
Explore your selling options
What's special
Welcome to this charming 4 bedroom 2 bath home! Renovated in 2018, this home boasts a range of upgrades that will truly impress. Step inside and be greeted by a spacious living area that flows into the open concept kitchen and dining room. Whether you're hosting a dinner party or enjoying a family meal, this space is designed for both style and functionality. The home's 4 bedrooms offer ample space for relaxation and privacy while the bathrooms have been tastefully updated with modern fixtures and finishes. The 2018 renovations go beyond the interior, with a brand-new roof ensuring peace of mind for years to come. The water heater has also been replaced, adding to the home's efficiency and comfort. Step outside onto the stamped concrete patio overlooking the fully fenced in backyard, perfect for entertaining guests or enjoying a morning coffee. Convenience is key with this property, as it is ideally located close to shops, dining & entertainment. Don't miss the opportunity to make this meticulously updated home yours. With its blend of modern amenities, thoughtful design, and proximity to everything you love, this property is a true gem. Come see all this home has to offer!
Zillow last checked: 8 hours ago
Listing updated: March 13, 2025 at 12:45pm
Listed by:
Sarah Hutchinson 804-370-1617,
EXP Realty LLC,
Clayton Gits 804-601-4960,
EXP Realty LLC
Bought with:
Steve Sawyer, 0225224092
NextHome Integrity Realty
Source: CVRMLS,MLS#: 2329104 Originating MLS: Central Virginia Regional MLS
Originating MLS: Central Virginia Regional MLS
Facts & features
Interior
Bedrooms & bathrooms
- Bedrooms: 4
- Bathrooms: 2
- Full bathrooms: 2
Primary bedroom
- Description: hardwood, light and fan, shared full bath
- Level: Third
- Dimensions: 15.0 x 10.0
Bedroom 2
- Description: hardwood, light and fan, closet
- Level: Third
- Dimensions: 12.0 x 12.0
Bedroom 3
- Description: hardwood, light, closet
- Level: Third
- Dimensions: 11.0 x 9.0
Bedroom 4
- Description: tile, light and fan, closet
- Level: First
- Dimensions: 13.0 x 10.0
Additional room
- Description: extra room, sink, built in cabinets
- Level: First
- Dimensions: 11.0 x 11.0
Dining room
- Description: hardwood, chandelier
- Level: Second
- Dimensions: 11.0 x 9.0
Family room
- Description: tile, light and fan, gas fireplace
- Level: First
- Dimensions: 13.0 x 11.0
Other
- Description: Tub & Shower
- Level: First
Other
- Description: Tub & Shower
- Level: Third
Kitchen
- Description: tile, chandelier, granite counters, eat-in
- Level: Second
- Dimensions: 11.0 x 11.0
Laundry
- Description: tile, light
- Level: First
- Dimensions: 7.0 x 3.0
Living room
- Description: hardwood, closet
- Level: Second
- Dimensions: 16.0 x 13.0
Heating
- Electric, Heat Pump, Zoned
Cooling
- Electric, Heat Pump, Zoned
Appliances
- Included: Dryer, Dishwasher, Electric Cooking, Electric Water Heater, Microwave, Oven, Refrigerator, Smooth Cooktop, Stove, Washer
- Laundry: Washer Hookup, Dryer Hookup, Stacked
Features
- Bedroom on Main Level, Ceiling Fan(s), Separate/Formal Dining Room, Eat-in Kitchen, Granite Counters, High Speed Internet, Recessed Lighting, Wired for Data
- Flooring: Tile, Wood
- Doors: Insulated Doors, Storm Door(s)
- Windows: Thermal Windows
- Has basement: No
- Attic: Access Only
- Number of fireplaces: 1
- Fireplace features: Gas
Interior area
- Total interior livable area: 1,784 sqft
- Finished area above ground: 1,784
Property
Parking
- Parking features: Driveway, Off Street, Paved
- Has uncovered spaces: Yes
Features
- Levels: Three Or More,Multi/Split
- Stories: 3
- Patio & porch: Rear Porch, Front Porch, Deck
- Exterior features: Deck, Storage, Shed, Paved Driveway
- Pool features: None
- Fencing: Back Yard,Fenced,Picket,Privacy
Lot
- Size: 0.37 Acres
Details
- Parcel number: C0011174012
- Zoning description: R-2
Construction
Type & style
- Home type: SingleFamily
- Architectural style: Tri-Level
- Property subtype: Single Family Residence
Materials
- Brick, Block, Frame, Vinyl Siding
- Roof: Asphalt,Shingle
Condition
- Resale
- New construction: No
- Year built: 1965
Utilities & green energy
- Sewer: Public Sewer
- Water: Public
Community & neighborhood
Security
- Security features: Smoke Detector(s)
Location
- Region: Richmond
- Subdivision: Old Gun Estates
Other
Other facts
- Ownership: Individuals
- Ownership type: Sole Proprietor
Price history
| Date | Event | Price |
|---|---|---|
| 12/22/2023 | Sold | $393,500-0.4%$221/sqft |
Source: | ||
| 12/8/2023 | Pending sale | $395,000$221/sqft |
Source: | ||
| 12/6/2023 | Listed for sale | $395,000+139.4%$221/sqft |
Source: | ||
| 12/15/2017 | Sold | $165,000-16.9%$92/sqft |
Source: | ||
| 11/22/2017 | Pending sale | $198,500$111/sqft |
Source: BHHS PenFed Realty #1736036 Report a problem | ||
Public tax history
| Year | Property taxes | Tax assessment |
|---|---|---|
| 2024 | $3,768 +8.3% | $314,000 +8.3% |
| 2023 | $3,480 | $290,000 |
| 2022 | $3,480 +42.2% | $290,000 +42.2% |
Find assessor info on the county website
Neighborhood: Huguenot
Nearby schools
GreatSchools rating
- 6/10J.B. Fisher Elementary SchoolGrades: PK-5Distance: 0.6 mi
- 3/10Lucille M. Brown Middle SchoolGrades: 6-8Distance: 4.1 mi
- 2/10Huguenot High SchoolGrades: 9-12Distance: 2.4 mi
Schools provided by the listing agent
- Elementary: Fisher
- Middle: Lucille Brown
- High: Huguenot
Source: CVRMLS. This data may not be complete. We recommend contacting the local school district to confirm school assignments for this home.
Get a cash offer in 3 minutes
Find out how much your home could sell for in as little as 3 minutes with a no-obligation cash offer.
Estimated market value
$412,200

