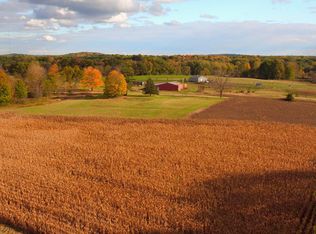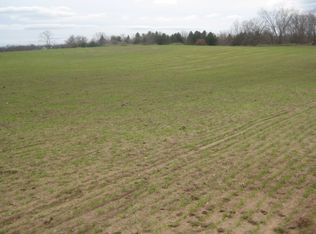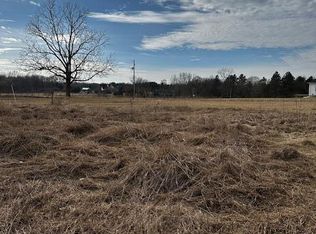Sold
$537,000
10421 Leeke Rd, Chelsea, MI 48118
3beds
2,030sqft
Single Family Residence
Built in 2019
2.08 Acres Lot
$556,100 Zestimate®
$265/sqft
$2,994 Estimated rent
Home value
$556,100
$495,000 - $623,000
$2,994/mo
Zestimate® history
Loading...
Owner options
Explore your selling options
What's special
Nestled on over 2 acres in Chelsea, MI, this Amish-framed ranch home exudes charm and quality. Built in 2019, the 3-bedroom, 2-bathroom residence boasts 2030 sqft of meticulously crafted living space, complemented by an additional 2030 sqft unfinished basement with egress windows and a walkout. From the front porch to the patio off the basement walkout, every corner showcases top-notch finishes and modern comforts. Enjoy evenings by the firepit or a game on the half-court basketball space, all against the backdrop of serene farmland views. Located near the B2B trail and Waterloo Recreation Area's hiking trails, and offering Lyndon Township high-speed internet, this home blends rural tranquility with modern convenience. Don't miss this rare opportunity to own a pristine home in the covete Chelsea school district.
Zillow last checked: 8 hours ago
Listing updated: August 07, 2024 at 11:59am
Listed by:
Matthew McKernan 734-834-8890,
The Charles Reinhart Company
Bought with:
Kerene Morrissey
The Charles Reinhart Company
Source: MichRIC,MLS#: 24031158
Facts & features
Interior
Bedrooms & bathrooms
- Bedrooms: 3
- Bathrooms: 2
- Full bathrooms: 2
- Main level bedrooms: 3
Heating
- Forced Air
Cooling
- Central Air
Appliances
- Included: Dishwasher, Disposal, Dryer, Microwave, Oven, Range, Refrigerator, Washer, Water Softener Owned
- Laundry: Main Level
Features
- Ceiling Fan(s), Center Island, Eat-in Kitchen
- Basement: Full,Walk-Out Access
- Has fireplace: No
Interior area
- Total structure area: 2,030
- Total interior livable area: 2,030 sqft
- Finished area below ground: 0
Property
Parking
- Total spaces: 2
- Parking features: Attached, Garage Door Opener
- Garage spaces: 2
Features
- Stories: 1
Lot
- Size: 2.08 Acres
- Dimensions: 306.15 x 284.29 x 295.53 x 431.21
Details
- Parcel number: E0518400021
Construction
Type & style
- Home type: SingleFamily
- Architectural style: Ranch
- Property subtype: Single Family Residence
Materials
- HardiPlank Type, Vinyl Siding
- Roof: Shingle
Condition
- New construction: No
- Year built: 2019
Utilities & green energy
- Sewer: Septic Tank
- Water: Well
- Utilities for property: Natural Gas Available
Community & neighborhood
Location
- Region: Chelsea
Other
Other facts
- Listing terms: Cash,Conventional
Price history
| Date | Event | Price |
|---|---|---|
| 8/5/2024 | Sold | $537,000+2.3%$265/sqft |
Source: | ||
| 6/26/2024 | Contingent | $524,900$259/sqft |
Source: | ||
| 6/21/2024 | Listed for sale | $524,900+1318.6%$259/sqft |
Source: | ||
| 10/10/2018 | Sold | $37,000+48%$18/sqft |
Source: Public Record Report a problem | ||
| 9/20/2016 | Sold | $25,000$12/sqft |
Source: Public Record Report a problem | ||
Public tax history
| Year | Property taxes | Tax assessment |
|---|---|---|
| 2025 | $6,135 | $189,400 +9% |
| 2024 | -- | $173,800 -2.7% |
| 2023 | -- | $178,600 +8.6% |
Find assessor info on the county website
Neighborhood: 48118
Nearby schools
GreatSchools rating
- NANorth Creek Elementary SchoolGrades: PK-2Distance: 6.6 mi
- 8/10Beach Middle SchoolGrades: 6-8Distance: 7.3 mi
- 9/10Chelsea High SchoolGrades: 9-12Distance: 7.9 mi
Get a cash offer in 3 minutes
Find out how much your home could sell for in as little as 3 minutes with a no-obligation cash offer.
Estimated market value$556,100
Get a cash offer in 3 minutes
Find out how much your home could sell for in as little as 3 minutes with a no-obligation cash offer.
Estimated market value
$556,100


