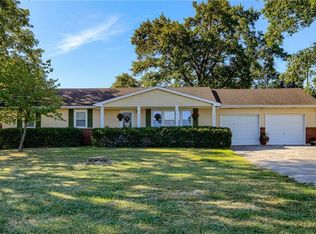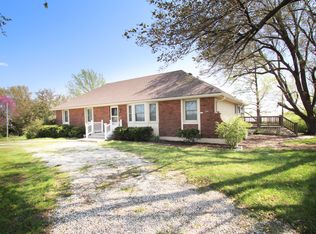Come take in the quiet and peacefulness of country living with the convenience of being minutes from the heart of Liberty! Sitting on just over 5 beautiful acres, this 4 bedroom, 3.5 bathroom home has the perfect combination of updates with charm and character! Stunning and inviting entry parlor opens to your large family room complete with fireplace and stunning built-ins which opens up to the dinning room then into the recently remolded kitchen boasting plenty of storage and cabinet space and stunning views of the back yard. Main floor master w/ recently updated ensuite. Looking for multiple laundry room options? You got it – main level as well as the basement both have laundry hookups. Upstairs offers 2 great bedrooms adjoined by a full bath. Ideal space for the kids or your guests! Lower level complete with rec room space, finished home office or 5th non-conforming bedroom and full bath. Outside has just as much to offer as in! Large patio space, pergola or gazebo all offer a fantastic spot for bird watch, listening to nature, sipping your morning coffee or evening drinks! 2 car attached garage with storage room, low maintenance gorgeous brick exterior and over-sized outbuilding with RV sized garage door, electricity, and ample space - perfect for projects or workshop. Newer roof and gutters. Several small storage sheds on the property, including one with a playhouse! Built in doghouse connected to the garage and much more. Don’t miss this amazing home, perfect for all of your entertaining or serenity needs!!
This property is off market, which means it's not currently listed for sale or rent on Zillow. This may be different from what's available on other websites or public sources.

