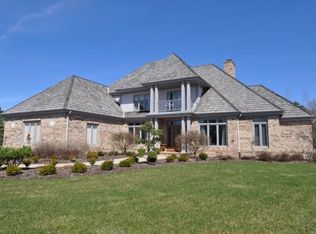Closed
$1,198,102
10422 North Pine Ridge CIRCLE, Mequon, WI 53092
5beds
5,852sqft
Single Family Residence
Built in 1993
0.69 Acres Lot
$1,404,600 Zestimate®
$205/sqft
$7,756 Estimated rent
Home value
$1,404,600
$1.29M - $1.55M
$7,756/mo
Zestimate® history
Loading...
Owner options
Explore your selling options
What's special
Beautiful red brick colonial nestled on a private lot w/ mature landscaping & serene backyard. Welcome to The Pines subdivision, one of Mequon's most desired neighborhoods. This fantastic SE Mequon home is sure to delight! Spacious kitchen w/ large island & oversized eat in area. Kitchen opens to spacious sunroom loaded w/ natural light. Family room w/ NFP flows nicely to patio. Private main floor office w/ stately woodwork. Dining room perfect for entertaining. This home offers 2 primary suite options, one up & one down. 1st floor primary suite boasts full remodeled bath w/ walk-in closet. Upstairs suite features vaulted ceilings, spacious bath & 2 closets. 3 additional bedrooms up w/ two baths. LL flex space w/ half bath a perfect getaway. Make this quality Hoffman built gem your own!
Zillow last checked: 8 hours ago
Listing updated: November 13, 2023 at 04:06am
Listed by:
Quinlevan & Armitage Team* PropertyInfo@shorewest.com,
Shorewest Realtors, Inc.
Bought with:
Falk Ruvin Gallagher Team*
Source: WIREX MLS,MLS#: 1848626 Originating MLS: Metro MLS
Originating MLS: Metro MLS
Facts & features
Interior
Bedrooms & bathrooms
- Bedrooms: 5
- Bathrooms: 5
- Full bathrooms: 4
- 1/2 bathrooms: 2
- Main level bedrooms: 1
Primary bedroom
- Level: Main
- Area: 221
- Dimensions: 17 x 13
Bedroom 2
- Level: Upper
- Area: 342
- Dimensions: 18 x 19
Bedroom 3
- Level: Upper
- Area: 144
- Dimensions: 12 x 12
Bedroom 4
- Level: Upper
- Area: 168
- Dimensions: 14 x 12
Bedroom 5
- Level: Upper
- Area: 252
- Dimensions: 18 x 14
Bathroom
- Features: Tub Only, Ceramic Tile, Whirlpool, Master Bedroom Bath: Tub/No Shower, Master Bedroom Bath: Walk-In Shower, Master Bedroom Bath, Shower Over Tub, Shower Stall
Dining room
- Level: Main
- Area: 224
- Dimensions: 16 x 14
Kitchen
- Level: Main
- Area: 480
- Dimensions: 24 x 20
Living room
- Level: Main
- Area: 352
- Dimensions: 22 x 16
Office
- Level: Main
- Area: 196
- Dimensions: 14 x 14
Heating
- Natural Gas, Forced Air
Cooling
- Central Air
Appliances
- Included: Dishwasher, Microwave, Oven, Range, Refrigerator, Water Softener
Features
- High Speed Internet, Cathedral/vaulted ceiling, Walk-In Closet(s)
- Flooring: Wood or Sim.Wood Floors
- Basement: Crawl Space,Full,Partially Finished,Concrete,Radon Mitigation System,Sump Pump
Interior area
- Total structure area: 5,852
- Total interior livable area: 5,852 sqft
- Finished area above ground: 4,702
- Finished area below ground: 1,150
Property
Parking
- Total spaces: 3.5
- Parking features: Garage Door Opener, Attached, 3 Car
- Attached garage spaces: 3.5
Features
- Levels: Two
- Stories: 2
- Patio & porch: Patio
- Has spa: Yes
- Spa features: Bath
Lot
- Size: 0.69 Acres
Details
- Parcel number: 151610004000
- Zoning: Res
Construction
Type & style
- Home type: SingleFamily
- Architectural style: Colonial
- Property subtype: Single Family Residence
Materials
- Brick, Brick/Stone, Wood Siding
Condition
- 21+ Years
- New construction: No
- Year built: 1993
Utilities & green energy
- Sewer: Public Sewer
- Water: Municipal Shared Well, Shared Well
- Utilities for property: Cable Available
Community & neighborhood
Security
- Security features: Security System
Location
- Region: Mequon
- Subdivision: The Pines
- Municipality: Mequon
Price history
| Date | Event | Price |
|---|---|---|
| 11/13/2023 | Sold | $1,198,102+0.3%$205/sqft |
Source: | ||
| 10/12/2023 | Pending sale | $1,195,000$204/sqft |
Source: | ||
| 9/20/2023 | Contingent | $1,195,000$204/sqft |
Source: | ||
| 9/19/2023 | Listed for sale | $1,195,000$204/sqft |
Source: | ||
Public tax history
| Year | Property taxes | Tax assessment |
|---|---|---|
| 2024 | $14,585 +4.5% | $1,015,900 |
| 2023 | $13,952 -8.5% | $1,015,900 |
| 2022 | $15,241 +9.5% | $1,015,900 |
Find assessor info on the county website
Neighborhood: 53092
Nearby schools
GreatSchools rating
- 8/10Donges Bay Elementary SchoolGrades: PK-5Distance: 1.6 mi
- 8/10Lake Shore Middle SchoolGrades: 6-8Distance: 1.8 mi
- 10/10Homestead High SchoolGrades: 9-12Distance: 3.3 mi
Schools provided by the listing agent
- Elementary: Donges Bay
- Middle: Lake Shore
- High: Homestead
- District: Mequon-Thiensville
Source: WIREX MLS. This data may not be complete. We recommend contacting the local school district to confirm school assignments for this home.
Get pre-qualified for a loan
At Zillow Home Loans, we can pre-qualify you in as little as 5 minutes with no impact to your credit score.An equal housing lender. NMLS #10287.
Sell with ease on Zillow
Get a Zillow Showcase℠ listing at no additional cost and you could sell for —faster.
$1,404,600
2% more+$28,092
With Zillow Showcase(estimated)$1,432,692
