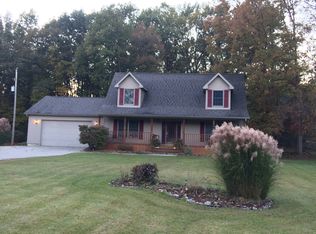Sold for $196,900
$196,900
10424 S Graham Rd, Saint Charles, MI 48655
3beds
1,584sqft
Single Family Residence
Built in 1978
2.14 Acres Lot
$207,800 Zestimate®
$124/sqft
$1,774 Estimated rent
Home value
$207,800
Estimated sales range
Not available
$1,774/mo
Zestimate® history
Loading...
Owner options
Explore your selling options
What's special
* Located on nearly 2 acres, this expansive Ranch offers multiple opportunities * Walk out basement with 1.5 car garage / workshop area * Basement offers potential expanded living space * Split Ranch style with private Master Suite with soaking tub and separate shower * All appliances included * Large rear deck * Fantastic pole barn with heated workshop area * The spacious back yard offers a great area for gardening * Seller will be removing the old shed to expedite financing * City water and gas * Easy access to Saint Charles, Chesaning and beyond * Absolutely wonderful area to live * Modular home - NOT manufactured * Call for more information or tour of this great property
Zillow last checked: 8 hours ago
Listing updated: September 02, 2025 at 07:38am
Listed by:
Dean Boivin 989-798-2787,
RE/MAX New Image
Bought with:
Jackie Stratton, 6501370535
Keller Williams First
Source: MiRealSource,MLS#: 50176640 Originating MLS: Saginaw Board of REALTORS
Originating MLS: Saginaw Board of REALTORS
Facts & features
Interior
Bedrooms & bathrooms
- Bedrooms: 3
- Bathrooms: 2
- Full bathrooms: 2
Bedroom 1
- Level: First
- Area: 182
- Dimensions: 13 x 14
Bedroom 2
- Level: First
- Area: 121
- Dimensions: 11 x 11
Bedroom 3
- Level: First
- Area: 80
- Dimensions: 8 x 10
Bathroom 1
- Level: First
Bathroom 2
- Level: First
Dining room
- Level: First
- Area: 154
- Dimensions: 11 x 14
Family room
- Level: First
- Area: 135
- Dimensions: 9 x 15
Kitchen
- Level: First
- Area: 182
- Dimensions: 13 x 14
Living room
- Level: First
- Area: 234
- Dimensions: 13 x 18
Heating
- Forced Air, Natural Gas
Cooling
- Central Air
Appliances
- Included: Dishwasher, Dryer, Range/Oven, Refrigerator, Washer, Gas Water Heater
- Laundry: First Floor Laundry
Features
- Basement: Walk-Out Access,Partial
- Has fireplace: No
Interior area
- Total structure area: 2,640
- Total interior livable area: 1,584 sqft
- Finished area above ground: 1,584
- Finished area below ground: 0
Property
Parking
- Total spaces: 1.5
- Parking features: Garage, Attached
- Attached garage spaces: 1.5
Features
- Levels: One
- Stories: 1
- Patio & porch: Porch
- Frontage type: Road
- Frontage length: 0
Lot
- Size: 2.14 Acres
Details
- Additional structures: Pole Barn, Workshop
- Parcel number: 24103181007000
- Special conditions: Private
Construction
Type & style
- Home type: SingleFamily
- Architectural style: Ranch
- Property subtype: Single Family Residence
Materials
- Vinyl Siding
- Foundation: Basement
Condition
- Year built: 1978
Utilities & green energy
- Sewer: Septic Tank
- Water: Public
Community & neighborhood
Location
- Region: Saint Charles
- Subdivision: No
Other
Other facts
- Listing agreement: Exclusive Right To Sell
- Listing terms: Cash,Conventional
Price history
| Date | Event | Price |
|---|---|---|
| 8/25/2025 | Sold | $196,900+3.7%$124/sqft |
Source: | ||
| 7/14/2025 | Pending sale | $189,900$120/sqft |
Source: | ||
| 7/7/2025 | Listed for sale | $189,900$120/sqft |
Source: | ||
| 6/13/2025 | Pending sale | $189,900$120/sqft |
Source: | ||
| 5/30/2025 | Listed for sale | $189,900$120/sqft |
Source: | ||
Public tax history
| Year | Property taxes | Tax assessment |
|---|---|---|
| 2024 | $1,654 -7.2% | $81,300 +15.8% |
| 2023 | $1,783 | $70,200 +16.8% |
| 2022 | -- | $60,100 +6.2% |
Find assessor info on the county website
Neighborhood: 48655
Nearby schools
GreatSchools rating
- 6/10St. Charles Elementary SchoolGrades: PK-6Distance: 1.9 mi
- 7/10St. Charles Community High SchoolGrades: 7-12Distance: 1.6 mi
Schools provided by the listing agent
- District: St Charles Community Schools
Source: MiRealSource. This data may not be complete. We recommend contacting the local school district to confirm school assignments for this home.
Get pre-qualified for a loan
At Zillow Home Loans, we can pre-qualify you in as little as 5 minutes with no impact to your credit score.An equal housing lender. NMLS #10287.
Sell for more on Zillow
Get a Zillow Showcase℠ listing at no additional cost and you could sell for .
$207,800
2% more+$4,156
With Zillow Showcase(estimated)$211,956
