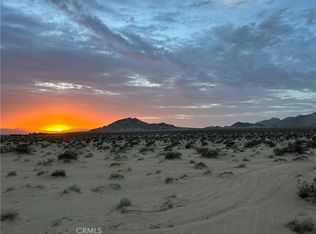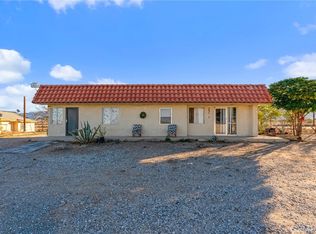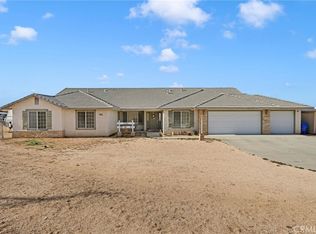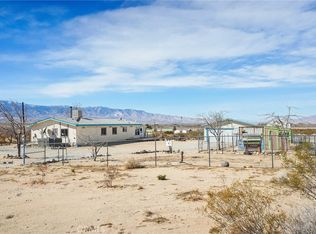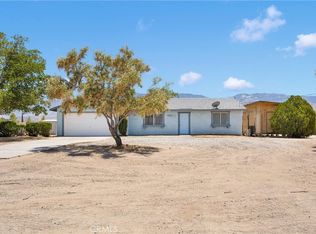Like a scene from a dream, this extraordinary 1,989 sq. ft. residence in Lucerne Valley sits on an expansive 4.68-acre parcel, offering a rare blend of luxury, serenity, and a soulful connection to nature. Tucked away in complete privacy, this one-of-a-kind retreat invites you to slow down, breathe deeply, and rediscover a life of balance and beauty. The land is adorned with over 200 mature jujube trees, forming a living orchard that feels both abundant and timeless. In addition, approximately 20 Cheong Maesil (Korean green plum trees) and 20 Hong Maesil (Korean red plum trees) grace the property-trees traditionally cherished for wellness, longevity, and natural healing. This is not simply land; it is a sanctuary rooted in intention and harmony. As the sun sets, the magic truly unfolds. Cool summer evenings bring refreshing desert air so comfortable that air conditioning is often unnecessary. Nights are quiet, crisp, and deeply restorative-perfect for stargazing, meditation, or gathering with loved ones beneath endless skies. The property boasts breathtaking 360-degree panoramic views, offering an ever-changing canvas of natural beauty. Mornings begin with spectacular sunrises that gently awaken the land, while evenings conclude with unforgettable sunsets that bathe the mountains and desert floor in warm golds, soft pinks, and deep purples. Every hour feels cinematic; every season, uniquely beautiful. Whether envisioned as a luxury wellness retreat, private estate, artist's hideaway, or healing sanctuary for mind, body, and spirit, this property offers limitless possibilities. The sense of peace found here is profoundrarely experienced and impossible to replicate.
For sale
$529,000
10424 Santa Fe Fire Rd, Lucerne Valley, CA 92356
3beds
1,989sqft
Est.:
Residential, Single Family Residence
Built in 2006
4.68 Acres Lot
$515,000 Zestimate®
$266/sqft
$-- HOA
What's special
Spectacular sunrisesLiving orchardComplete privacy
- 21 days |
- 277 |
- 5 |
Zillow last checked: 8 hours ago
Listing updated: January 30, 2026 at 05:16am
Listed by:
John C. Pak DRE # 01898649 213-219-7676,
Philco Realty 213-219-7676
Source: CLAW,MLS#: 26645279
Tour with a local agent
Facts & features
Interior
Bedrooms & bathrooms
- Bedrooms: 3
- Bathrooms: 3
- Full bathrooms: 3
Rooms
- Room types: Other
Heating
- Propane
Cooling
- Central Air
Appliances
- Included: Washer, Dryer, Range/Oven
- Laundry: Laundry Area
Features
- Flooring: Hardwood
- Has fireplace: Yes
- Fireplace features: Family Room
Interior area
- Total structure area: 1,989
- Total interior livable area: 1,989 sqft
Property
Parking
- Parking features: Other
Features
- Levels: One
- Pool features: None
- Spa features: None
- Has view: Yes
- View description: Mountain(s)
Lot
- Size: 4.68 Acres
Details
- Additional structures: Other
- Parcel number: 0449552080000
- Zoning: LV/RL
- Special conditions: Standard
Construction
Type & style
- Home type: SingleFamily
- Architectural style: Other
- Property subtype: Residential, Single Family Residence
Condition
- Year built: 2006
Community & HOA
HOA
- Has HOA: No
Location
- Region: Lucerne Valley
Financial & listing details
- Price per square foot: $266/sqft
- Tax assessed value: $123,142
- Annual tax amount: $1,619
- Date on market: 1/30/2026
Estimated market value
$515,000
$489,000 - $541,000
$2,610/mo
Price history
Price history
| Date | Event | Price |
|---|---|---|
| 1/30/2026 | Listed for sale | $529,000-0.2%$266/sqft |
Source: | ||
| 11/22/2025 | Listing removed | $530,000-7.8%$266/sqft |
Source: | ||
| 6/23/2025 | Listed for sale | $575,000+74.8%$289/sqft |
Source: | ||
| 12/11/2019 | Listing removed | $329,000$165/sqft |
Source: Forever Realty Inc #511946 Report a problem | ||
| 12/11/2019 | Listed for sale | $329,000$165/sqft |
Source: Forever Realty Inc #511946 Report a problem | ||
| 10/5/2019 | Pending sale | $329,000$165/sqft |
Source: Forever Realty Inc #511946 Report a problem | ||
| 10/5/2019 | Price change | $329,000+6.1%$165/sqft |
Source: Forever Realty Inc #511946 Report a problem | ||
| 4/8/2019 | Price change | $310,000-8.8%$156/sqft |
Source: Forever Realty Inc #511946 Report a problem | ||
| 1/20/2019 | Listed for sale | $339,900+183.3%$171/sqft |
Source: A-One Realty #508983 Report a problem | ||
| 4/24/2018 | Listing removed | $120,000$60/sqft |
Source: Intero Real Estate Services #DW18090649 Report a problem | ||
| 4/19/2018 | Listed for sale | $120,000+627.3%$60/sqft |
Source: Intero Real Estate Services #DW18090649 Report a problem | ||
| 4/13/2012 | Sold | $16,500-7.8%$8/sqft |
Source: | ||
| 4/12/2012 | Pending sale | $17,900$9/sqft |
Source: Keller Williams - Big Bear Lake / Arrowhead #2120332 Report a problem | ||
| 2/27/2012 | Listed for sale | $17,900-33.7%$9/sqft |
Source: Keller Williams Realty #413591 Report a problem | ||
| 4/22/2011 | Sold | $27,000-37.2%$14/sqft |
Source: Public Record Report a problem | ||
| 8/31/2001 | Sold | $43,000+87%$22/sqft |
Source: Public Record Report a problem | ||
| 9/21/1999 | Sold | $23,000+2200%$12/sqft |
Source: Public Record Report a problem | ||
| 12/8/1998 | Sold | $1,000$1/sqft |
Source: Public Record Report a problem | ||
Public tax history
Public tax history
| Year | Property taxes | Tax assessment |
|---|---|---|
| 2025 | $1,619 +2.3% | $123,142 +2% |
| 2024 | $1,583 +1.3% | $120,728 +2% |
| 2023 | $1,563 +2.3% | $118,361 +2% |
| 2022 | $1,527 +1.9% | $116,040 +2% |
| 2021 | $1,499 +1.3% | $113,765 +1% |
| 2020 | $1,479 +1.8% | $112,598 +2% |
| 2019 | $1,454 +14.2% | $110,390 +2% |
| 2018 | $1,272 +1.7% | $108,225 +2% |
| 2017 | $1,251 | $106,103 +2% |
| 2016 | $1,251 +2.1% | $104,023 +1.5% |
| 2015 | $1,226 +1.2% | $102,461 +2% |
| 2014 | $1,211 | $100,454 +10.4% |
| 2013 | -- | $91,000 +120.8% |
| 2012 | -- | $41,208 -16.9% |
| 2011 | -- | $49,580 +0.8% |
| 2010 | -- | $49,210 -0.2% |
| 2009 | -- | $49,327 +2% |
| 2008 | -- | $48,360 +2% |
| 2007 | -- | $47,412 +2% |
| 2006 | -- | $46,483 +2% |
| 2005 | -- | $45,572 +2% |
| 2004 | -- | $44,679 +1.9% |
| 2003 | -- | $43,860 +2% |
| 2002 | -- | $43,000 +2.8% |
| 2001 | -- | $41,820 |
| 2000 | -- | $41,820 |
Find assessor info on the county website
BuyAbility℠ payment
Est. payment
$2,976/mo
Principal & interest
$2478
Property taxes
$498
Climate risks
Neighborhood: 92356
Nearby schools
GreatSchools rating
- 3/10Lucerne Valley Elementary SchoolGrades: K-6Distance: 8 mi
- 2/10Lucerne Valley Middle SchoolGrades: 7-8Distance: 7.6 mi
- 4/10Lucerne Valley High SchoolGrades: 9-12Distance: 7.6 mi
