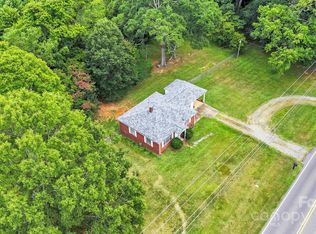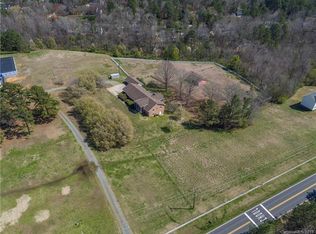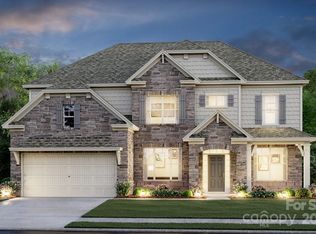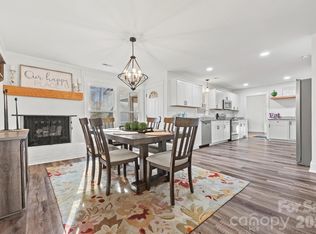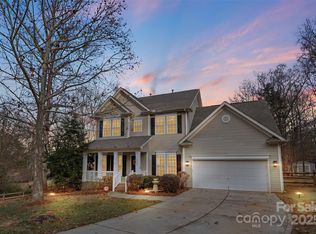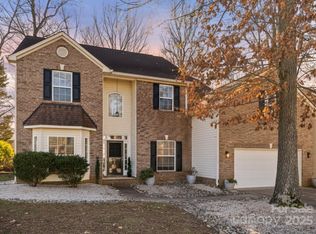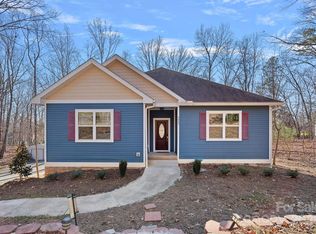Fantastic lot! This bright 4BR/3.5BA home has space for everyone and to make it your own. Enjoy a main level with a dining area and a huge pantry, plus an open kitchen with direct access to deck. A main-level bedroom (NEW carpet) with an ADA-friendly full bath is perfect for guests connecting to main level bedroom. Upstairs all NEW carpet & three spacious bedrooms (FRESHLY painted secondary bedrooms) include a primary suite with, dual vanity, soaking tub, and endless storage—plus a bonus attic and pull-down attic. Tucked in a convenient Matthews location, you’re just minutes from all the shopping, dining, and fun you love.
Active
$468,000
10425 Idlewild Rd, Matthews, NC 28105
4beds
2,216sqft
Est.:
Single Family Residence
Built in 2005
1.14 Acres Lot
$460,900 Zestimate®
$211/sqft
$-- HOA
What's special
Huge pantryEndless storage
- 66 days |
- 2,459 |
- 138 |
Zillow last checked: 8 hours ago
Listing updated: December 16, 2025 at 06:15am
Listing Provided by:
Scott Pridemore scott.pridemore@compass.com,
COMPASS
Source: Canopy MLS as distributed by MLS GRID,MLS#: 4324842
Tour with a local agent
Facts & features
Interior
Bedrooms & bathrooms
- Bedrooms: 4
- Bathrooms: 4
- Full bathrooms: 3
- 1/2 bathrooms: 1
- Main level bedrooms: 1
Primary bedroom
- Level: Upper
Bedroom s
- Level: Main
Bedroom s
- Level: Upper
Bathroom full
- Level: Main
Bathroom half
- Level: Main
Bathroom full
- Level: Upper
Kitchen
- Level: Main
Laundry
- Level: Main
Living room
- Level: Main
Heating
- Electric, Heat Pump
Cooling
- Central Air
Appliances
- Included: Dishwasher, Dryer, Electric Range, Oven, Refrigerator, Washer
- Laundry: Laundry Room, Main Level
Features
- Storage
- Flooring: Carpet, Tile, Vinyl
- Has basement: No
- Attic: Pull Down Stairs,Walk-In
Interior area
- Total structure area: 2,216
- Total interior livable area: 2,216 sqft
- Finished area above ground: 2,216
- Finished area below ground: 0
Property
Parking
- Total spaces: 2
- Parking features: Attached Garage, Garage on Main Level
- Attached garage spaces: 2
Features
- Levels: Two
- Stories: 2
- Patio & porch: Deck
Lot
- Size: 1.14 Acres
Details
- Parcel number: 13539195
- Zoning: R
- Special conditions: Standard
Construction
Type & style
- Home type: SingleFamily
- Property subtype: Single Family Residence
Materials
- Vinyl
- Foundation: Crawl Space
Condition
- New construction: No
- Year built: 2005
Utilities & green energy
- Sewer: Public Sewer
- Water: City
Community & HOA
Community
- Subdivision: none
Location
- Region: Matthews
Financial & listing details
- Price per square foot: $211/sqft
- Tax assessed value: $452,300
- Date on market: 11/21/2025
- Cumulative days on market: 170 days
- Road surface type: Gravel, Paved
Estimated market value
$460,900
$438,000 - $484,000
$2,646/mo
Price history
Price history
| Date | Event | Price |
|---|---|---|
| 11/21/2025 | Listed for sale | $468,000-5.8%$211/sqft |
Source: | ||
| 11/12/2025 | Listing removed | $497,000$224/sqft |
Source: | ||
| 9/4/2025 | Price change | $497,000-5.3%$224/sqft |
Source: | ||
| 7/31/2025 | Listed for sale | $525,000$237/sqft |
Source: | ||
Public tax history
Public tax history
| Year | Property taxes | Tax assessment |
|---|---|---|
| 2025 | -- | $452,300 |
| 2024 | $3,252 +1.6% | $452,300 |
| 2023 | $3,202 +49.6% | $452,300 +87.7% |
Find assessor info on the county website
BuyAbility℠ payment
Est. payment
$2,643/mo
Principal & interest
$2214
Property taxes
$265
Home insurance
$164
Climate risks
Neighborhood: 28105
Nearby schools
GreatSchools rating
- 3/10Crown Point ElementaryGrades: PK-5Distance: 1 mi
- 4/10Mint Hill Middle SchoolGrades: 6-8Distance: 0.9 mi
- 6/10Independence HighGrades: 9-12Distance: 2.3 mi
Schools provided by the listing agent
- Elementary: Mint Hill
- Middle: Mint Hill
- High: Independence
Source: Canopy MLS as distributed by MLS GRID. This data may not be complete. We recommend contacting the local school district to confirm school assignments for this home.
