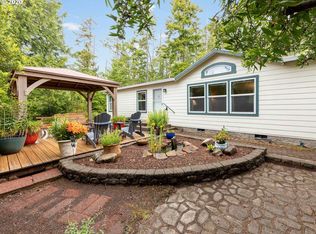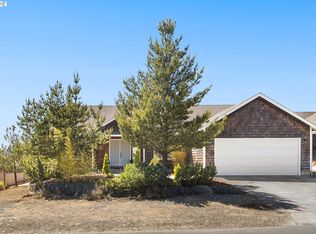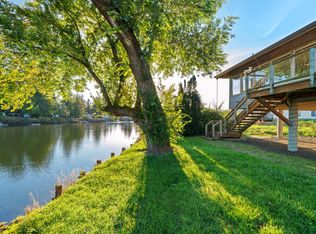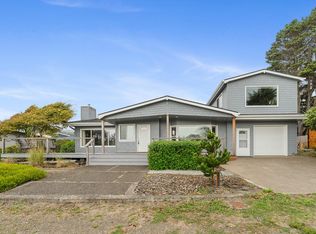ENDLESS POSSIBILITIES in this large Neahkahnie Creek triple wide manufactured home + Lot, with two outbuildings, carport and parking areas, just south of Manzanita. Six bedrooms (4 ensuites, 1 jack n' jill connecting 2 bedrooms) plus office, 5.5 baths in 2,911 sq feet; separate front room with fireplace; combined family room, extra large kitchen and dining room, laundry. Large outside areas - .49 acres of potential, front and rear decks. The home is ready for a large family use, group-home, multi-generational family occupancy, or small business. See floor plan and desirable multi-use zoning attached. Property was leased for years by ambulance staff.
Active
$639,000
10425 Neahkahnie Creek Rd, Nehalem, OR 97131
6beds
6baths
2,911sqft
Est.:
Manufactured Home
Built in 2001
0.49 Acres Lot
$622,700 Zestimate®
$220/sqft
$-- HOA
What's special
Combined family roomCarport and parking areasFront and rear decks
- 207 days |
- 450 |
- 16 |
Zillow last checked: 8 hours ago
Listing updated: December 30, 2025 at 04:08pm
Listed by:
Valerie Schumann 503-812-8423,
Berkshire Hathaway Garibaldi,
Mary Kay Campbell 503-354-4501,
Berkshire Hathaway HomeServices NW - Netarts
Source: OCMLS,MLS#: TC-21491
Facts & features
Interior
Bedrooms & bathrooms
- Bedrooms: 6
- Bathrooms: 6
Heating
- Has Heating (Unspecified Type)
Cooling
- Has cooling: Yes
Appliances
- Included: Dryer, Disposal, Dishwasher, Refrigerator, Washer
Features
- Breakfast Bar, Storage, Wide Interior Halls and Doors, Ceiling Fan(s), Cathedral Ceiling(s)
- Flooring: Carpet, Laminate
- Windows: Double Pane Windows, Vinyl Frames
- Number of fireplaces: 1
Interior area
- Total structure area: 2,911
- Total interior livable area: 2,911 sqft
- Finished area above ground: 0
Property
Parking
- Parking features: Off Street
Features
- Levels: One
- Stories: 1
- Fencing: Full
- Has view: Yes
- View description: Other
Lot
- Size: 0.49 Acres
- Features: Level
Details
- Additional structures: Workshop
- Parcel number: 3N1028B002403
Construction
Type & style
- Home type: MobileManufactured
- Property subtype: Manufactured Home
Materials
- Fiber Cement, Lap Siding
- Foundation: Concrete Perimeter
- Roof: Composition
Condition
- Year built: 2001
Utilities & green energy
- Water: Public
- Utilities for property: Cable Available, Electricity Available, Sewer Connected, Phone Available
Community & HOA
HOA
- Has HOA: No
Location
- Region: Nehalem
Financial & listing details
- Price per square foot: $220/sqft
- Tax assessed value: $317,180
- Annual tax amount: $3,262
- Date on market: 8/4/2025
- Listing terms: Cash,Contract,Conventional,FHA,VA Loan
- Electric utility on property: Yes
- Road surface type: Paved
- Body type: Triple Wide
Estimated market value
$622,700
$592,000 - $654,000
$2,246/mo
Price history
Price history
| Date | Event | Price |
|---|---|---|
| 8/4/2025 | Listed for sale | $639,000+3.2%$220/sqft |
Source: Tillamook County BOR #24-707 Report a problem | ||
| 8/16/2023 | Listing removed | -- |
Source: CMLS #22-1243 Report a problem | ||
| 12/19/2022 | Listed for sale | $619,000+54.8%$213/sqft |
Source: Tillamook County BOR #22-622 Report a problem | ||
| 8/9/2007 | Sold | $400,000$137/sqft |
Source: Public Record Report a problem | ||
Public tax history
Public tax history
| Year | Property taxes | Tax assessment |
|---|---|---|
| 2024 | -- | -- |
| 2023 | -- | -- |
| 2022 | -- | -- |
| 2021 | -- | -- |
| 2020 | -- | -- |
| 2019 | -- | -- |
| 2018 | -- | -- |
| 2017 | -- | -- |
| 2016 | $2,472 | $214,950 +2.1% |
| 2015 | $2,472 +0.9% | $210,630 +3% |
| 2014 | $2,450 +1.6% | $204,500 +4.3% |
| 2013 | $2,412 +3.6% | $196,160 -1.7% |
| 2012 | $2,328 +2.9% | $199,510 +3% |
| 2011 | $2,263 +3.6% | $193,700 +3% |
| 2010 | $2,184 +1.9% | $188,060 +3% |
| 2009 | $2,143 +18.2% | $182,590 +3% |
| 2008 | $1,813 +5.8% | $177,280 +3% |
| 2007 | $1,714 | $172,120 |
Find assessor info on the county website
BuyAbility℠ payment
Est. payment
$3,319/mo
Principal & interest
$2999
Property taxes
$320
Climate risks
Neighborhood: 97131
Nearby schools
GreatSchools rating
- 10/10Nehalem Elementary SchoolGrades: PK-5Distance: 1.3 mi
- 7/10Neah-Kah-Nie Middle SchoolGrades: 6-8Distance: 5.5 mi
- 3/10Neah-Kah-Nie High SchoolGrades: 9-12Distance: 5.5 mi







