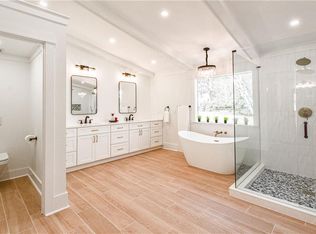This immaculately maintained home has it all. Kitchen and ALL baths have been beautifully updated with stone and very desirable earth tones. SS appliances include convection oven and keeping room. Large rooms and tons of closet space. Freshly painted neutral palette throughout. Large flat backyard is fenced with room for a pool. Relaxing screened porch overlooks nature lover's paradise. Join the fabulous County Club of Roswell.Great location close to 400. Park and event pavilion just down the street. Room in basement for woodworking shop, exercise room, and storage.
This property is off market, which means it's not currently listed for sale or rent on Zillow. This may be different from what's available on other websites or public sources.
