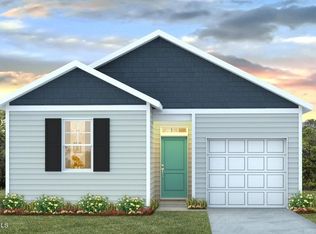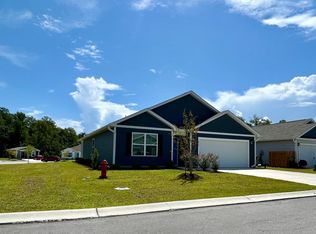Sold for $375,000
$375,000
1043 Course Lane Lot 403, Surf City, NC 28445
4beds
1,774sqft
Single Family Residence
Built in 2023
9,147.6 Square Feet Lot
$414,300 Zestimate®
$211/sqft
$2,229 Estimated rent
Home value
$414,300
$394,000 - $435,000
$2,229/mo
Zestimate® history
Loading...
Owner options
Explore your selling options
What's special
The CALI ''B'' 1774sq 1story plan w/4 Bedrooms and 2 Baths. Open Floorplan. Kitchen with Stainless Steel Appliances, an ISLAND and a WALK-IN Pantry. Generously sized Owner's Suite, 3 additional bedrooms and a laundry room. Enjoy the outdoors on your covered porch! (PHOTOS NOT OF ACTUAL HOME BUT ONE SIMILAR. COLORS/OPTIONS MAY VARY)
Zillow last checked: 8 hours ago
Listing updated: September 07, 2023 at 12:34pm
Listed by:
Team D.R. Horton 910-742-7946,
D.R. Horton, Inc
Bought with:
Jennifer C Hernly, 320185
eXp Realty
Source: Hive MLS,MLS#: 100393659 Originating MLS: Cape Fear Realtors MLS, Inc.
Originating MLS: Cape Fear Realtors MLS, Inc.
Facts & features
Interior
Bedrooms & bathrooms
- Bedrooms: 4
- Bathrooms: 2
- Full bathrooms: 2
Primary bedroom
- Level: Primary Living Area
Dining room
- Features: Combination
Heating
- Heat Pump, Electric
Cooling
- Heat Pump
Appliances
- Included: Built-In Microwave, Range, Disposal, Dishwasher
- Laundry: Laundry Room
Features
- Master Downstairs, Walk-in Closet(s), Entrance Foyer, Kitchen Island, Pantry, Walk-in Shower, Walk-In Closet(s)
- Basement: None
- Attic: Pull Down Stairs
- Has fireplace: No
- Fireplace features: None
Interior area
- Total structure area: 1,774
- Total interior livable area: 1,774 sqft
Property
Parking
- Total spaces: 2
- Parking features: Attached, Concrete, Off Street
- Has attached garage: Yes
Features
- Levels: One
- Stories: 1
- Patio & porch: Covered
- Fencing: None
Lot
- Size: 9,147 sqft
Details
- Parcel number: 42355779170000
- Zoning: PUD
- Special conditions: Standard
Construction
Type & style
- Home type: SingleFamily
- Property subtype: Single Family Residence
Materials
- Vinyl Siding
- Foundation: Slab
- Roof: Composition
Condition
- New construction: Yes
- Year built: 2023
Utilities & green energy
- Sewer: Public Sewer
- Water: Public
- Utilities for property: Sewer Available, Water Available
Community & neighborhood
Security
- Security features: Smoke Detector(s)
Location
- Region: Holly Ridge
- Subdivision: Waterside
HOA & financial
HOA
- Has HOA: Yes
- HOA fee: $960 monthly
- Amenities included: Cabana, Pool, Fitness Center, Maintenance Common Areas, Maintenance Roads, Management, Pickleball, Playground, Sidewalks, Street Lights, Trail(s)
- Association name: Premier Management
- Association phone: 910-679-3012
Other
Other facts
- Listing agreement: Exclusive Agency
- Listing terms: Cash,Conventional,FHA,USDA Loan,VA Loan
- Road surface type: Paved
Price history
| Date | Event | Price |
|---|---|---|
| 8/28/2023 | Sold | $375,000+34.4%$211/sqft |
Source: | ||
| 7/9/2023 | Pending sale | $279,000$157/sqft |
Source: | ||
Public tax history
Tax history is unavailable.
Neighborhood: 28445
Nearby schools
GreatSchools rating
- 10/10North Topsail Elementary SchoolGrades: PK-5Distance: 5.8 mi
- 6/10Topsail Middle SchoolGrades: 5-8Distance: 7.9 mi
- 8/10Topsail High SchoolGrades: 9-12Distance: 8.2 mi
Get pre-qualified for a loan
At Zillow Home Loans, we can pre-qualify you in as little as 5 minutes with no impact to your credit score.An equal housing lender. NMLS #10287.
Sell with ease on Zillow
Get a Zillow Showcase℠ listing at no additional cost and you could sell for —faster.
$414,300
2% more+$8,286
With Zillow Showcase(estimated)$422,586

