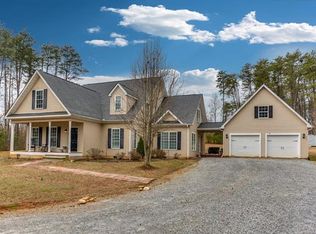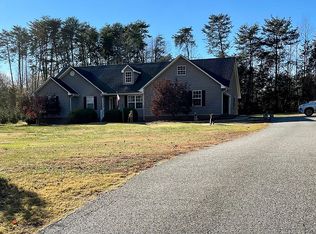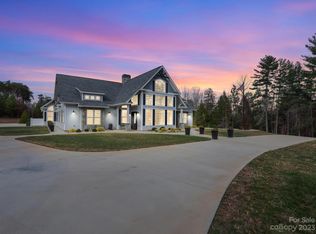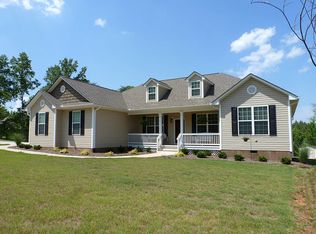Elegant foyer w/ hardwood flrs sets the tone for this superb home. Offers a great room w/ gas log fireplace & hdwd flrs. Large eat-in kitchen w/ brkfst bar andstainless appliances. Dining room w/ hdwd flrs. Master suite w/ double door entry, his/her closets & deluxe bath. Spacious family room, office and extensivedecking completes the package. This is a great home in a country club setting. Great location for commute to Spartanburg.
This property is off market, which means it's not currently listed for sale or rent on Zillow. This may be different from what's available on other websites or public sources.



