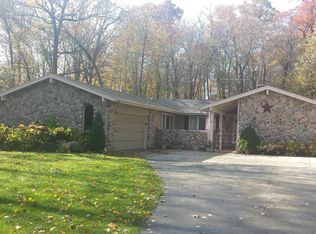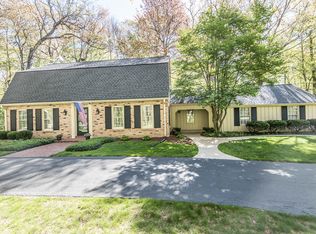Closed
$540,000
1043 Kings ROAD, Hartford, WI 53027
3beds
2,369sqft
Single Family Residence
Built in 1989
0.92 Acres Lot
$555,900 Zestimate®
$228/sqft
$2,951 Estimated rent
Home value
$555,900
$500,000 - $617,000
$2,951/mo
Zestimate® history
Loading...
Owner options
Explore your selling options
What's special
Stunning colonial close to Holy Hill! Beautiful wooded lot, with gorgeous landscaping and privacy on just under an acre. 3 bedroom 2.5 bath with gorgeous hardwood floors, crown molding, huge low maintenance deck, sprinkler system. Kitchen is spacious with dining area and open to the gorgeous updated family room! Plenty of storage with a 3.5 car garage and a shed! Very spacious bedrooms, and baths with storage galore! A/C 2020, Furnace 2015, Roof 2005, dishwasher 2008, Microwave 2003, Well pressure tank 2010, Water softener/Iron filter 2019, Garage doors and openers 2009, Windows 2016 in FR, LR, DR, MBR, 2nd BR. Since 2024- washer and dryer, - Radon mitigation,sump pump, Pressure tank, 1/2 bath remodel, new carpet/ flooring LR,FR, and DR. New molding LR, new paint and updating throughout!
Zillow last checked: 8 hours ago
Listing updated: December 30, 2025 at 08:21am
Listed by:
Stephanie Wandler,
Treasured Homes LLC
Bought with:
Thomas A Sauer
Source: WIREX MLS,MLS#: 1917469 Originating MLS: Metro MLS
Originating MLS: Metro MLS
Facts & features
Interior
Bedrooms & bathrooms
- Bedrooms: 3
- Bathrooms: 3
- Full bathrooms: 2
- 1/2 bathrooms: 1
Primary bedroom
- Level: Upper
- Area: 224
- Dimensions: 16 x 14
Bedroom 2
- Level: Upper
- Area: 192
- Dimensions: 16 x 12
Bedroom 3
- Level: Upper
- Area: 156
- Dimensions: 12 x 13
Bathroom
- Features: Ceramic Tile, Whirlpool, Master Bedroom Bath: Tub/No Shower, Master Bedroom Bath: Walk-In Shower, Shower Over Tub
Dining room
- Level: Main
- Area: 169
- Dimensions: 13 x 13
Family room
- Level: Main
- Area: 300
- Dimensions: 15 x 20
Kitchen
- Level: Main
- Area: 120
- Dimensions: 10 x 12
Living room
- Level: Main
- Area: 208
- Dimensions: 13 x 16
Heating
- Natural Gas, Forced Air
Cooling
- Central Air
Appliances
- Included: Dishwasher, Dryer, Microwave, Oven, Range, Refrigerator, Washer, Water Softener
Features
- Pantry, Cathedral/vaulted ceiling, Walk-In Closet(s), Kitchen Island
- Flooring: Wood
- Basement: 8'+ Ceiling,Block,Full,Sump Pump
Interior area
- Total structure area: 2,369
- Total interior livable area: 2,369 sqft
- Finished area above ground: 2,369
Property
Parking
- Total spaces: 3.5
- Parking features: Garage Door Opener, Attached, 3 Car
- Attached garage spaces: 3.5
Features
- Levels: Two
- Stories: 2
- Patio & porch: Deck
- Has spa: Yes
- Spa features: Bath
Lot
- Size: 0.92 Acres
- Features: Wooded
Details
- Additional structures: Garden Shed
- Parcel number: T3 0543096
- Zoning: RES
Construction
Type & style
- Home type: SingleFamily
- Architectural style: Colonial
- Property subtype: Single Family Residence
Materials
- Brick, Brick/Stone, Wood Siding
Condition
- 21+ Years
- New construction: No
- Year built: 1989
Utilities & green energy
- Sewer: Septic Tank
- Water: Well
Community & neighborhood
Location
- Region: Hartford
- Subdivision: Erin Meadows
- Municipality: Erin
HOA & financial
HOA
- Has HOA: Yes
- HOA fee: $100 annually
Price history
| Date | Event | Price |
|---|---|---|
| 6/9/2025 | Sold | $540,000+0%$228/sqft |
Source: | ||
| 5/17/2025 | Contingent | $539,900$228/sqft |
Source: | ||
| 5/16/2025 | Listed for sale | $539,900+7.3%$228/sqft |
Source: | ||
| 10/30/2024 | Sold | $503,000-4.1%$212/sqft |
Source: | ||
| 9/14/2024 | Contingent | $524,500$221/sqft |
Source: | ||
Public tax history
| Year | Property taxes | Tax assessment |
|---|---|---|
| 2024 | $3,197 +3.4% | $466,800 +66% |
| 2023 | $3,091 +7% | $281,200 |
| 2022 | $2,890 +2.3% | $281,200 |
Find assessor info on the county website
Neighborhood: 53027
Nearby schools
GreatSchools rating
- 9/10Erin Elementary SchoolGrades: PK-8Distance: 2.4 mi
- 5/10Hartford High SchoolGrades: 9-12Distance: 5.8 mi
Schools provided by the listing agent
- Elementary: Erin
- High: Hartford
- District: Erin
Source: WIREX MLS. This data may not be complete. We recommend contacting the local school district to confirm school assignments for this home.
Get pre-qualified for a loan
At Zillow Home Loans, we can pre-qualify you in as little as 5 minutes with no impact to your credit score.An equal housing lender. NMLS #10287.
Sell for more on Zillow
Get a Zillow Showcase℠ listing at no additional cost and you could sell for .
$555,900
2% more+$11,118
With Zillow Showcase(estimated)$567,018

