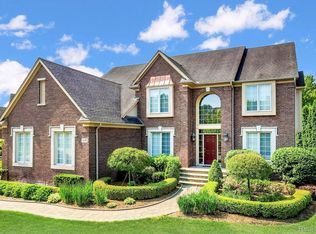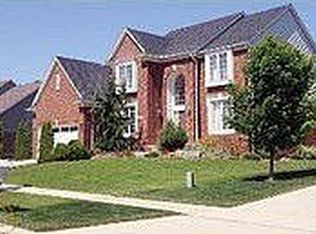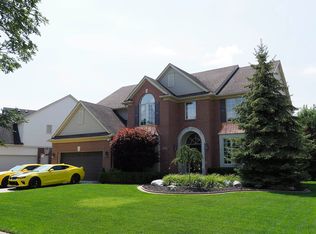Sold for $632,000
$632,000
1043 Moran Dr, Rochester, MI 48307
4beds
3,079sqft
Single Family Residence
Built in 2002
9,583.2 Square Feet Lot
$-- Zestimate®
$205/sqft
$3,747 Estimated rent
Home value
Not available
Estimated sales range
Not available
$3,747/mo
Zestimate® history
Loading...
Owner options
Explore your selling options
What's special
Get ready to fall in love with this warm and welcoming home, sitting up high with some of the best views in Rochester! With over 3,000 sq ft of beautifully maintained living space, this home is the perfect blend of comfort, style, and potential. From the moment you arrive, you'll notice the care that’s gone into every detail. Step inside to an open and inviting layout, where the kitchen flows seamlessly into the eat-in area and spacious family room perfect for everyday living and entertaining. This beautiful home features 4 bedrooms and 3 full bathrooms. Upstairs, you'll find the luxurious master suite, complete with a spacious bedroom, two large walk-in closets, and a generously sized bathroom. The master bath offers a separate vanity area and double sinks. The full unfinished basement offers lots of potential. Enjoy peaceful mornings or relaxing evenings on the patio, overlooking a scenic, tree-filled backyard that offers privacy and tranquility. Located in the sought-after Rochester School District, and just steps from Van Hoosen Farms, this home is nestled in one of the area’s most desirable neighborhoods. This home has been lovingly maintained and it shows, come see it for yourself and fall in love!
Zillow last checked: 8 hours ago
Listing updated: August 02, 2025 at 05:15pm
Listed by:
Kristen M Patterson 248-310-0282,
DOBI Real Estate
Bought with:
Xu Jiang, 6501393894
Real Estate One-Troy
Source: Realcomp II,MLS#: 20250031152
Facts & features
Interior
Bedrooms & bathrooms
- Bedrooms: 4
- Bathrooms: 3
- Full bathrooms: 3
Heating
- Forced Air, Natural Gas
Cooling
- Central Air
Appliances
- Included: Dishwasher, Disposal, Dryer, Free Standing Gas Oven, Free Standing Refrigerator, Gas Cooktop, Microwave, Range Hood, Washer
- Laundry: Laundry Room
Features
- Central Vacuum
- Basement: Unfinished
- Has fireplace: Yes
- Fireplace features: Family Room
Interior area
- Total interior livable area: 3,079 sqft
- Finished area above ground: 3,079
Property
Parking
- Total spaces: 2
- Parking features: Two Car Garage, Attached
- Attached garage spaces: 2
Features
- Levels: Two
- Stories: 2
- Entry location: GroundLevelwSteps
- Patio & porch: Patio, Porch
- Pool features: None
Lot
- Size: 9,583 sqft
- Dimensions: 80 x 124 x 80 x 120
Details
- Parcel number: 1511203010
- Special conditions: Short Sale No,Standard
Construction
Type & style
- Home type: SingleFamily
- Architectural style: Colonial
- Property subtype: Single Family Residence
Materials
- Brick
- Foundation: Basement, Poured
- Roof: Asphalt
Condition
- New construction: No
- Year built: 2002
Utilities & green energy
- Sewer: Public Sewer
- Water: Public
Community & neighborhood
Community
- Community features: Sidewalks
Location
- Region: Rochester
- Subdivision: STONY POINTE NORTH NO 1
HOA & financial
HOA
- Has HOA: Yes
- HOA fee: $340 annually
Other
Other facts
- Listing agreement: Exclusive Right To Sell
- Listing terms: Cash,Conventional,Va Loan
Price history
| Date | Event | Price |
|---|---|---|
| 6/9/2025 | Sold | $632,000+5.5%$205/sqft |
Source: | ||
| 5/6/2025 | Pending sale | $599,000$195/sqft |
Source: | ||
| 5/3/2025 | Listed for sale | $599,000+33.2%$195/sqft |
Source: | ||
| 9/23/2002 | Sold | $449,580$146/sqft |
Source: Agent Provided Report a problem | ||
Public tax history
| Year | Property taxes | Tax assessment |
|---|---|---|
| 2024 | $6,917 +5% | $274,220 +2% |
| 2023 | $6,588 +6.4% | $268,730 +11.7% |
| 2022 | $6,189 -4.1% | $240,620 +8% |
Find assessor info on the county website
Neighborhood: 48307
Nearby schools
GreatSchools rating
- 8/10North Hill Elementary SchoolGrades: PK-5Distance: 0.8 mi
- 9/10Stoney Creek High SchoolGrades: 6-12Distance: 0.4 mi
- 8/10Hart Middle SchoolGrades: PK,6-12Distance: 0.5 mi
Get pre-qualified for a loan
At Zillow Home Loans, we can pre-qualify you in as little as 5 minutes with no impact to your credit score.An equal housing lender. NMLS #10287.


