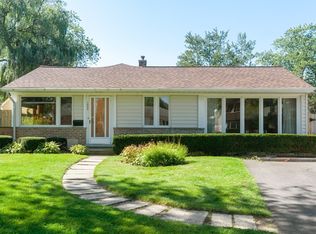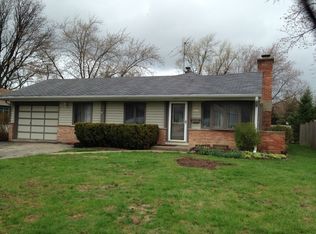Closed
$203,000
1043 Whitfield Rd, Northbrook, IL 60062
4beds
1,388sqft
Single Family Residence
Built in 1953
7,750 Square Feet Lot
$317,000 Zestimate®
$146/sqft
$4,281 Estimated rent
Home value
$317,000
$301,000 - $333,000
$4,281/mo
Zestimate® history
Loading...
Owner options
Explore your selling options
What's special
Investor Special - Prime Location, Endless Potential! Unlock the true potential of this diamond in the rough! Nestled on a picturesque tree-lined street in the heart of a highly sought-after neighborhood, this 4-bedroom, 3-bathroom home is ready for a bold vision and complete transformation. With 3 bedrooms and 2 full baths on the main level, plus an additional bedroom and bathroom in the basement, there's room to reimagine and expand. The existing family room addition off the back offers a head start on additional living space, and the 1-car garage adds to the convenience. But make no mistake-this home is not for the faint of heart. It needs a full gut rehab or the addition of a second story to reach its true glory. Surrounded by top-tier amenities including award-winning District 28 elementary schools and highly acclaimed Glenbrook North High School (District 225), this location is a true gem. Commuters will love the easy highway access, and foodies will appreciate proximity to fabulous restaurants and convenient grocery options. Bring your contractor, your architect, and your imagination-opportunity is knocking. Whether you're a seasoned investor or a fearless builder, this is your chance to unleash creativity and build serious equity. Sold AS-IS. Buyer to do due diligence.
Zillow last checked: 8 hours ago
Listing updated: October 27, 2025 at 03:25pm
Listing courtesy of:
C Bryce Fuller 847-208-7888,
Baird & Warner
Bought with:
Silviu Strain
Coldwell Banker Realty
Source: MRED as distributed by MLS GRID,MLS#: 12375950
Facts & features
Interior
Bedrooms & bathrooms
- Bedrooms: 4
- Bathrooms: 3
- Full bathrooms: 3
Primary bedroom
- Features: Flooring (Hardwood)
- Level: Main
- Area: 130 Square Feet
- Dimensions: 13X10
Bedroom 2
- Features: Flooring (Hardwood)
- Level: Main
- Area: 117 Square Feet
- Dimensions: 13X9
Bedroom 3
- Features: Flooring (Hardwood)
- Level: Main
- Area: 90 Square Feet
- Dimensions: 10X9
Bedroom 4
- Level: Basement
- Area: 238 Square Feet
- Dimensions: 17X14
Dining room
- Level: Main
- Dimensions: COMBO
Family room
- Level: Main
- Area: 285 Square Feet
- Dimensions: 15X19
Kitchen
- Level: Main
- Area: 100 Square Feet
- Dimensions: 10X10
Laundry
- Level: Basement
- Area: 240 Square Feet
- Dimensions: 24X10
Living room
- Features: Flooring (Hardwood)
- Level: Main
- Area: 270 Square Feet
- Dimensions: 18X15
Recreation room
- Level: Basement
- Area: 440 Square Feet
- Dimensions: 22X20
Heating
- Natural Gas, Forced Air
Cooling
- Central Air, Wall Unit(s)
Appliances
- Included: Range, Dishwasher, Refrigerator, Washer, Dryer
- Laundry: Gas Dryer Hookup, In Unit, Sink
Features
- Flooring: Hardwood
- Basement: Finished,Full
- Attic: Unfinished
Interior area
- Total structure area: 2,488
- Total interior livable area: 1,388 sqft
- Finished area below ground: 1,100
Property
Parking
- Total spaces: 1
- Parking features: Concrete, On Site, Garage Owned, Attached, Garage
- Attached garage spaces: 1
Accessibility
- Accessibility features: No Disability Access
Features
- Stories: 1
- Patio & porch: Patio
Lot
- Size: 7,750 sqft
- Dimensions: 62X125
Details
- Additional structures: Shed(s)
- Parcel number: 04112150600000
- Special conditions: None
Construction
Type & style
- Home type: SingleFamily
- Architectural style: Ranch
- Property subtype: Single Family Residence
Materials
- Brick, Frame
- Foundation: Concrete Perimeter
- Roof: Asphalt
Condition
- New construction: No
- Year built: 1953
Utilities & green energy
- Electric: Circuit Breakers
- Sewer: Public Sewer
- Water: Lake Michigan
Community & neighborhood
Location
- Region: Northbrook
- Subdivision: East Northbrook
HOA & financial
HOA
- Services included: None
Other
Other facts
- Listing terms: Cash
- Ownership: Fee Simple
Price history
| Date | Event | Price |
|---|---|---|
| 10/24/2025 | Sold | $203,000-38.3%$146/sqft |
Source: | ||
| 8/27/2025 | Listing removed | $329,000$237/sqft |
Source: | ||
| 7/29/2025 | Contingent | $329,000$237/sqft |
Source: | ||
| 7/23/2025 | Price change | $329,000-6%$237/sqft |
Source: | ||
| 5/29/2025 | Listed for sale | $349,900+7.7%$252/sqft |
Source: | ||
Public tax history
| Year | Property taxes | Tax assessment |
|---|---|---|
| 2023 | $7,247 -10.6% | $35,037 -12.4% |
| 2022 | $8,105 +4.8% | $39,999 +16.6% |
| 2021 | $7,737 +1.3% | $34,299 |
Find assessor info on the county website
Neighborhood: 60062
Nearby schools
GreatSchools rating
- 9/10Meadowbrook Elementary SchoolGrades: K-5Distance: 1.3 mi
- 9/10Northbrook Junior High SchoolGrades: 6-8Distance: 1.2 mi
- 10/10Glenbrook North High SchoolGrades: 9-12Distance: 2.4 mi
Schools provided by the listing agent
- Elementary: Meadowbrook Elementary School
- Middle: Northbrook Junior High School
- High: Glenbrook North High School
- District: 28
Source: MRED as distributed by MLS GRID. This data may not be complete. We recommend contacting the local school district to confirm school assignments for this home.

Get pre-qualified for a loan
At Zillow Home Loans, we can pre-qualify you in as little as 5 minutes with no impact to your credit score.An equal housing lender. NMLS #10287.
Sell for more on Zillow
Get a free Zillow Showcase℠ listing and you could sell for .
$317,000
2% more+ $6,340
With Zillow Showcase(estimated)
$323,340
