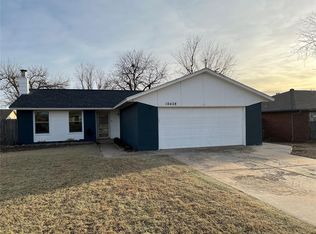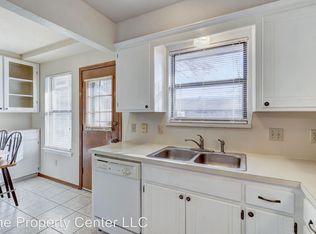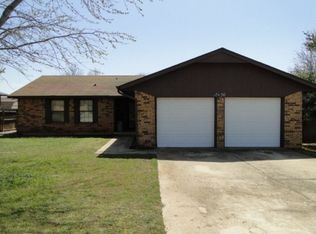Home available September 1st! Come see this beautiful, modern farmhouse home in Yukon! Home features wood tile flooring in living area, kitchen, dining and hallway. Fresh, new carpet throughout bedrooms for the best of both worlds. Kitchen (includes refrigerator, microwave, double ovens), Living room, & dining room have an open concept. High, vaulted ceilings in living room with great natural lighting make this home feel big and bright. Stunning coffee bar to satisfy all your desires. Master bedroom is a great size featuring a master suite with a good size walk in closet. Two other bedrooms located across the hall that share another full bathroom. Inside utility room with storage! Washer & dryer are not included. Two car garage, minutes from i-40. Mustang school district, OKC utilities, Yukon address. New fencing! This home can be yours. Reach out and schedule a private showing today. Pets upon owner approval w/ minimum $300 pet fee to go with deposit. Tenant responsible for all utilities. Tenant responsible for all lawn & tree maintenance. No smoking allowed. Small pets with owner approval allowed. Renter to pay for all utilites: water, electric, gas, trash services. Renter responsible for lawn/tree maintenance. 2 car garage available. 12-18 month lease agreement, after can go month to month. No smoking allowed. Small pets with owner approval allowed. $300 pet fee. Renter to pay for all utilites: water, electric, gas, trash services. Renter responsible for lawn/tree maintenance. 2 car garage available. 12 month lease agreement, after can go month to month.
This property is off market, which means it's not currently listed for sale or rent on Zillow. This may be different from what's available on other websites or public sources.


