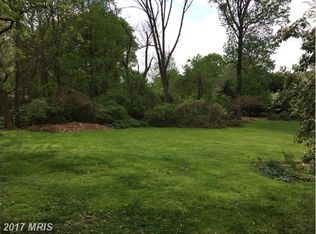Sold for $1,094,275
$1,094,275
10432 Miller Rd, Oakton, VA 22124
4beds
3,160sqft
Single Family Residence
Built in 1962
0.92 Acres Lot
$1,106,100 Zestimate®
$346/sqft
$4,647 Estimated rent
Home value
$1,106,100
$1.04M - $1.17M
$4,647/mo
Zestimate® history
Loading...
Owner options
Explore your selling options
What's special
Outstanding renovation. Completely modernized interior for today's living. Open floor plan, designer baths, gourmet kitchen, outstanding finishes. New windows, advanced 6-zone HVAC. Private 1 acre lot minutes from I-66.
Zillow last checked: 8 hours ago
Listing updated: November 03, 2025 at 05:02pm
Listed by:
Michael Gorman 703-862-7044,
RealtyPeople
Bought with:
Candace Sun, 0225234083
Home America Realty, Inc.
Source: Bright MLS,MLS#: VAFX2249284
Facts & features
Interior
Bedrooms & bathrooms
- Bedrooms: 4
- Bathrooms: 4
- Full bathrooms: 3
- 1/2 bathrooms: 1
- Main level bathrooms: 3
- Main level bedrooms: 2
Primary bedroom
- Features: Flooring - HardWood, Walk-In Closet(s)
- Level: Main
- Area: 210 Square Feet
- Dimensions: 15 x 14
Bedroom 2
- Level: Main
Bedroom 3
- Level: Lower
Bedroom 4
- Level: Lower
Primary bathroom
- Level: Main
Bathroom 2
- Level: Main
Bathroom 3
- Level: Lower
Den
- Level: Main
Dining room
- Features: Flooring - HardWood
- Level: Main
- Area: 231 Square Feet
- Dimensions: 21 x 11
Family room
- Features: Flooring - Tile/Brick
- Level: Lower
- Area: 480 Square Feet
- Dimensions: 24 x 20
Half bath
- Level: Main
Kitchen
- Level: Main
Laundry
- Level: Lower
Living room
- Features: Flooring - HardWood
- Level: Main
- Area: 299 Square Feet
- Dimensions: 23 x 13
Heating
- Zoned, Electric
Cooling
- Ductless, Electric
Appliances
- Included: Dishwasher, Dryer, Refrigerator, Cooktop, Washer, Water Heater, Water Treat System, Electric Water Heater
- Laundry: In Basement, Laundry Room
Features
- Entry Level Bedroom, Family Room Off Kitchen, Open Floorplan, Kitchen Island, Pantry, Primary Bath(s), Walk-In Closet(s), Vaulted Ceiling(s)
- Flooring: Hardwood, Heated, Ceramic Tile, Wood
- Windows: Skylight(s), Window Treatments
- Has basement: No
- Number of fireplaces: 2
- Fireplace features: Brick, Decorative
Interior area
- Total structure area: 3,160
- Total interior livable area: 3,160 sqft
- Finished area above ground: 3,160
Property
Parking
- Parking features: Driveway
- Has uncovered spaces: Yes
Accessibility
- Accessibility features: None
Features
- Levels: Split Foyer,Two
- Stories: 2
- Pool features: None
- Frontage type: Road Frontage
Lot
- Size: 0.92 Acres
- Features: Rear Yard
Details
- Additional structures: Above Grade
- Parcel number: 0472 11050010
- Zoning: 110
- Special conditions: Standard
Construction
Type & style
- Home type: SingleFamily
- Property subtype: Single Family Residence
Materials
- Brick
- Foundation: Brick/Mortar
- Roof: Asphalt
Condition
- New construction: No
- Year built: 1962
- Major remodel year: 2014
Utilities & green energy
- Sewer: Septic Exists
- Water: Well
Community & neighborhood
Security
- Security features: Electric Alarm, Exterior Cameras
Location
- Region: Oakton
- Subdivision: Hunting Hills
Other
Other facts
- Listing agreement: Exclusive Right To Sell
- Ownership: Fee Simple
Price history
| Date | Event | Price |
|---|---|---|
| 10/31/2025 | Sold | $1,094,275-0.5%$346/sqft |
Source: | ||
| 10/7/2025 | Contingent | $1,100,000$348/sqft |
Source: | ||
| 9/26/2025 | Price change | $1,100,000-4.3%$348/sqft |
Source: | ||
| 9/11/2025 | Price change | $1,149,000-2.6%$364/sqft |
Source: | ||
| 8/13/2025 | Price change | $1,180,000-1.6%$373/sqft |
Source: | ||
Public tax history
| Year | Property taxes | Tax assessment |
|---|---|---|
| 2025 | $13,241 +4.5% | $1,145,410 +4.7% |
| 2024 | $12,671 +11.2% | $1,093,770 +8.3% |
| 2023 | $11,400 +6.8% | $1,010,160 +8.3% |
Find assessor info on the county website
Neighborhood: 22124
Nearby schools
GreatSchools rating
- 7/10Oakton Elementary SchoolGrades: PK-6Distance: 0.2 mi
- 7/10Thoreau Middle SchoolGrades: 7-8Distance: 3.7 mi
- 8/10Oakton High SchoolGrades: 9-12Distance: 1.4 mi
Schools provided by the listing agent
- Elementary: Oakton
- Middle: Thoreau
- High: Oakton
- District: Fairfax County Public Schools
Source: Bright MLS. This data may not be complete. We recommend contacting the local school district to confirm school assignments for this home.
Get a cash offer in 3 minutes
Find out how much your home could sell for in as little as 3 minutes with a no-obligation cash offer.
Estimated market value$1,106,100
Get a cash offer in 3 minutes
Find out how much your home could sell for in as little as 3 minutes with a no-obligation cash offer.
Estimated market value
$1,106,100
