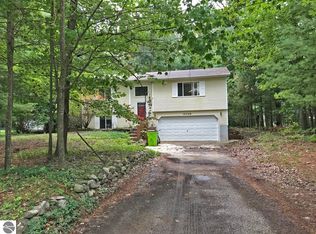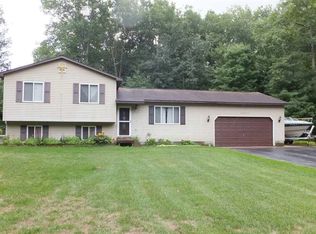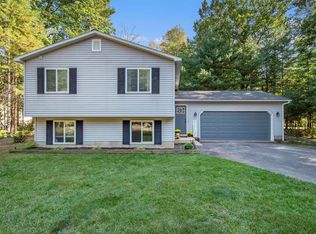Sold for $358,000
$358,000
10432 Mud Lake Rd, Interlochen, MI 49643
3beds
1,437sqft
Single Family Residence
Built in 1988
0.59 Acres Lot
$442,400 Zestimate®
$249/sqft
$2,050 Estimated rent
Home value
$442,400
$411,000 - $478,000
$2,050/mo
Zestimate® history
Loading...
Owner options
Explore your selling options
What's special
This is a one owner well kept home, nice wide waterfront lot with over 200 feet of Lake Frontage. The lot has been kept natural for easy maintenance however the new owner could make this a very picturesque park like setting that you would never want to leave. Make this home and property feel like you're on vacation every day. This lot abuts state land and park, great for hiking, running, mountain biking and camping just minutes away, Lake Dubonnet is a great fishing lake with record Bass. Move in ready or the perfect house to update. Seller is elderly she is moving into assisted living and needs 60 days after close before she is able to move into her AL Unit. Seller cannot drive so we are doing Showings while she is gone from 8am Thursday 8/24/2023 to 4pm Sunday 8/27/2023 Please submit offers by 3pm Monday 8/28 Seller to review all offers on 8/29 Thank you
Zillow last checked: 8 hours ago
Listing updated: December 19, 2023 at 10:41am
Listed by:
Kurt Hubschneider Cell:231-631-5190,
Coldwell Banker Schmidt-522
Bought with:
Sam Flamont, 6502431112
The Mitten Real Estate Group
Source: NGLRMLS,MLS#: 1914823
Facts & features
Interior
Bedrooms & bathrooms
- Bedrooms: 3
- Bathrooms: 2
- Full bathrooms: 1
- 3/4 bathrooms: 1
- Main level bathrooms: 1
Primary bedroom
- Area: 174.42
- Dimensions: 15.3 x 11.4
Primary bathroom
- Features: Shared
Kitchen
- Area: 270
- Dimensions: 22.5 x 12
Living room
- Area: 233.6
- Dimensions: 16 x 14.6
Heating
- Forced Air, Natural Gas
Cooling
- Window Unit(s)
Appliances
- Included: Refrigerator, Oven/Range, Microwave, Water Softener Owned, Washer, Dryer, Exhaust Fan
- Laundry: Lower Level
Features
- Entrance Foyer, Pantry, Granite Counters, Drywall, Ceiling Fan(s), Cable TV, WiFi, In-Law Floorplan
- Windows: Blinds
- Basement: Walk-Out Access,Finished Rooms,Egress Windows,Bath/Stubbed,Finished
- Has fireplace: No
- Fireplace features: None
Interior area
- Total structure area: 1,437
- Total interior livable area: 1,437 sqft
- Finished area above ground: 925
- Finished area below ground: 512
Property
Parking
- Total spaces: 1
- Parking features: Attached, Drive Under/Built-In, Garage Door Opener, Heated Garage, Finished Rooms, Concrete Floors, Dirt, Private
- Attached garage spaces: 1
Accessibility
- Accessibility features: None
Features
- Levels: Bi-Level
- Patio & porch: Deck, Covered
- Exterior features: Dock
- Has spa: Yes
- Spa features: Bath
- Has view: Yes
- View description: Water
- Water view: Water
- Waterfront features: Inland Lake, Soft Bottom, Vegetation to Water Edge, Available for Purchase, Lake
- Body of water: Lake Dubonnet
- Frontage type: Waterfront
- Frontage length: 210
Lot
- Size: 0.59 Acres
- Dimensions: 210 x 120
- Features: Corner Lot, Wooded-Hardwoods, Wooded, Evergreens, Level, Metes and Bounds, Joins State/Federal Land
Details
- Additional structures: Shed(s)
- Parcel number: 0781216200
- Zoning description: Residential
Construction
Type & style
- Home type: SingleFamily
- Property subtype: Single Family Residence
Materials
- Frame, Vinyl Siding
- Foundation: Block
- Roof: Metal/Steel
Condition
- New construction: No
- Year built: 1988
Utilities & green energy
- Sewer: Private Sewer
- Water: Private
Green energy
- Energy efficient items: Not Applicable
- Water conservation: Not Applicable
Community & neighborhood
Community
- Community features: None
Location
- Region: Interlochen
- Subdivision: OLD WILDWOOD RESORT
HOA & financial
HOA
- Services included: None
Other
Other facts
- Listing agreement: Exclusive Right Sell
- Price range: $358K - $358K
- Listing terms: Conventional,Cash,FHA,MSHDA,VA Loan
- Ownership type: Private Owner
- Road surface type: Asphalt
Price history
| Date | Event | Price |
|---|---|---|
| 9/13/2023 | Sold | $358,000+2.3%$249/sqft |
Source: | ||
| 8/22/2023 | Listed for sale | $349,980$244/sqft |
Source: | ||
Public tax history
| Year | Property taxes | Tax assessment |
|---|---|---|
| 2025 | $6,580 +287.4% | $168,000 +13.7% |
| 2024 | $1,699 +5% | $147,700 +15.8% |
| 2023 | $1,618 +2.7% | $127,600 +14% |
Find assessor info on the county website
Neighborhood: 49643
Nearby schools
GreatSchools rating
- 7/10Westwoods Elementary SchoolGrades: PK-5Distance: 2.4 mi
- 7/10West Middle SchoolGrades: 6-8Distance: 8.1 mi
- 1/10Traverse City High SchoolGrades: PK,9-12Distance: 12.1 mi
Schools provided by the listing agent
- District: Traverse City Area Public Schools
Source: NGLRMLS. This data may not be complete. We recommend contacting the local school district to confirm school assignments for this home.
Get pre-qualified for a loan
At Zillow Home Loans, we can pre-qualify you in as little as 5 minutes with no impact to your credit score.An equal housing lender. NMLS #10287.


