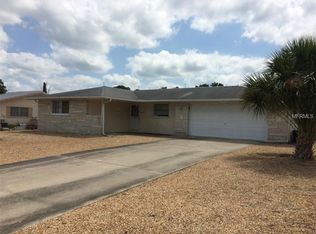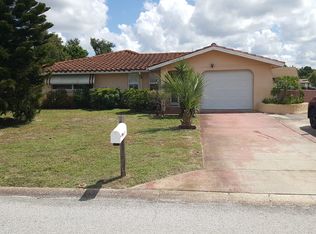Sold for $185,000
$185,000
10433 Laburnum Dr, Port Richey, FL 34668
2beds
1,118sqft
Single Family Residence
Built in 1971
8,100 Square Feet Lot
$198,400 Zestimate®
$165/sqft
$1,642 Estimated rent
Home value
$198,400
$188,000 - $208,000
$1,642/mo
Zestimate® history
Loading...
Owner options
Explore your selling options
What's special
Welcome to this charming 2-bedroom, 2-bathroom, 2-car garage block home, perfectly situated on a large corner lot in the heart of Port Richey. This well-maintained residence offers a comfortable and practical layout ideal for year-round living or seasonal enjoyment. Step inside to find spacious living areas filled with natural light, creating a warm and inviting atmosphere. The kitchen provides plenty of cabinet and counter space, flowing seamlessly into the living room—perfect for entertaining family and friends. Both bedrooms are generously sized, with the primary suite featuring an en-suite bath for added privacy. A screened patio extends the living space outdoors, ideal for enjoying Florida’s beautiful weather. Notable updates include an HVAC system installed in 2017 and a roof replaced in 2008, new garage door couple years ago. The block construction provides peace of mind, and the property’s location outside of a flood zone adds extra confidence and low-cost insurance benefits. Conveniently located near shopping, dining, medical centers, and just a short drive to the Gulf beaches, this home combines comfort, convenience, and value in one great package.
Zillow last checked: 8 hours ago
Listing updated: November 07, 2025 at 10:51am
Listing Provided by:
Matthieu Benoot 727-686-0639,
BENOOT REALTY 727-944-4000,
Geert Benoot 727-686-0637,
BENOOT REALTY
Bought with:
Liliana Labrada Dominguez, 3628057
FLORIDA LUXURY REALTY INC
Source: Stellar MLS,MLS#: TB8438681 Originating MLS: Suncoast Tampa
Originating MLS: Suncoast Tampa

Facts & features
Interior
Bedrooms & bathrooms
- Bedrooms: 2
- Bathrooms: 2
- Full bathrooms: 2
Primary bedroom
- Features: Dual Closets
- Level: First
Kitchen
- Level: First
Living room
- Level: First
Heating
- Central, Electric
Cooling
- Central Air
Appliances
- Included: Dryer, Microwave, Range, Refrigerator, Washer
- Laundry: In Garage
Features
- Ceiling Fan(s)
- Flooring: Tile, Vinyl
- Windows: Window Treatments
- Has fireplace: No
Interior area
- Total structure area: 1,900
- Total interior livable area: 1,118 sqft
Property
Parking
- Total spaces: 1
- Parking features: Driveway
- Attached garage spaces: 1
- Has uncovered spaces: Yes
Features
- Levels: One
- Stories: 1
- Patio & porch: Covered, Rear Porch, Screened
- Exterior features: Sidewalk
Lot
- Size: 8,100 sqft
Details
- Parcel number: 1525160360000006400
- Zoning: R4
- Special conditions: None
Construction
Type & style
- Home type: SingleFamily
- Property subtype: Single Family Residence
Materials
- Block, Concrete, Stucco
- Foundation: Slab
- Roof: Shingle
Condition
- New construction: No
- Year built: 1971
Utilities & green energy
- Sewer: Public Sewer
- Water: Public
- Utilities for property: Cable Connected, Sewer Connected, Water Connected
Community & neighborhood
Location
- Region: Port Richey
- Subdivision: JASMINE LAKES
HOA & financial
HOA
- Has HOA: No
Other fees
- Pet fee: $0 monthly
Other financial information
- Total actual rent: 0
Other
Other facts
- Listing terms: Cash,Conventional,FHA,VA Loan
- Ownership: Fee Simple
- Road surface type: Paved, Asphalt
Price history
| Date | Event | Price |
|---|---|---|
| 11/5/2025 | Sold | $185,000-7%$165/sqft |
Source: | ||
| 10/24/2025 | Pending sale | $199,000$178/sqft |
Source: | ||
| 10/22/2025 | Listed for sale | $199,000+218.4%$178/sqft |
Source: | ||
| 8/14/2015 | Listing removed | $750$1/sqft |
Source: Florida Real Estate, Inc. Report a problem | ||
| 8/11/2015 | Listed for rent | $750$1/sqft |
Source: Florida Real Estate, Inc. Report a problem | ||
Public tax history
| Year | Property taxes | Tax assessment |
|---|---|---|
| 2024 | $2,541 +4.8% | $191,426 +84.5% |
| 2023 | $2,424 +24.5% | $103,780 +10% |
| 2022 | $1,946 +19% | $94,350 +21% |
Find assessor info on the county website
Neighborhood: 34668
Nearby schools
GreatSchools rating
- 4/10Schrader Elementary SchoolGrades: PK-5Distance: 1.2 mi
- 2/10Bayonet Point Middle SchoolGrades: 6-8Distance: 1.2 mi
- 2/10Fivay High SchoolGrades: 9-12Distance: 2.2 mi
Schools provided by the listing agent
- Elementary: Schrader Elementary-PO
- Middle: Bayonet Point Middle-PO
- High: Fivay High-PO
Source: Stellar MLS. This data may not be complete. We recommend contacting the local school district to confirm school assignments for this home.
Get a cash offer in 3 minutes
Find out how much your home could sell for in as little as 3 minutes with a no-obligation cash offer.
Estimated market value$198,400
Get a cash offer in 3 minutes
Find out how much your home could sell for in as little as 3 minutes with a no-obligation cash offer.
Estimated market value
$198,400

