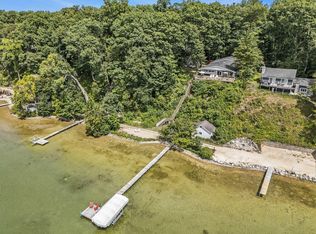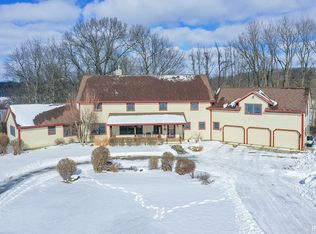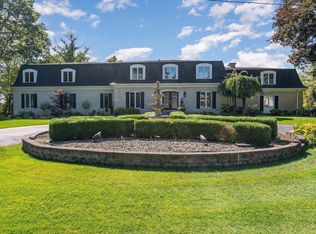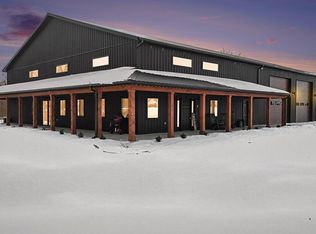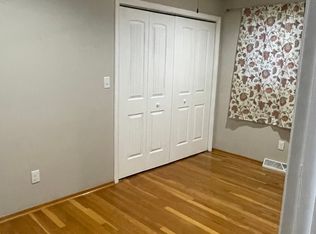** OPEN HOUSE Sunday 2-15 2-4PM ** Amazing opportunity on all-sports Corey Lake! This stunning five-bedroom, four-bath brick home offers over 4,000 square feet of beautifully updated living space and breathtaking lake views.
Step inside to soaring vaulted ceilings, luxury vinyl plank floors, and elegant stone tile. A dramatic dual-sided fireplace creates warmth and ambiance throughout the main living areas, perfectly complementing the modern updates.
The primary suite is a true showstopper�featuring a private balcony overlooking the lake, its own fireplace, a spacious walk-in closet, and a luxurious spa-inspired bath complete with a multi-head shower and rainfall feature.
The walk-out lower level is complete with a huge rec room, additional bedroom and full bath. Outside, enjoy a natural shoreline that can easily be transformed into your own private sandy beach. Tucked away on a quiet cul-de-sac, this property offers the perfect blend of privacy, space, and premier lakefront living
Active
$1,499,999
10436 Kings Point Dr, Three Rivers, MI 49093
5beds
4,438sqft
Est.:
Single Family Residence
Built in 1995
0.25 Acres Lot
$1,427,700 Zestimate®
$338/sqft
$-- HOA
What's special
Dramatic dual-sided fireplaceBreathtaking lake viewsSoaring vaulted ceilingsNatural shorelineSpacious walk-in closetElegant stone tileLuxury vinyl plank floors
- 2 days |
- 712 |
- 19 |
Zillow last checked: 8 hours ago
Listing updated: February 13, 2026 at 03:46pm
Listed by:
Jennea R Schirr 574-215-9291,
McKinnies Realty 574-271-3440
Source: MichRIC,MLS#: 26005177
Tour with a local agent
Facts & features
Interior
Bedrooms & bathrooms
- Bedrooms: 5
- Bathrooms: 4
- Full bathrooms: 4
- Main level bedrooms: 1
Primary bedroom
- Level: Upper
- Area: 330
- Dimensions: 15.00 x 22.00
Bedroom 2
- Level: Main
- Area: 132
- Dimensions: 12.00 x 11.00
Bedroom 3
- Level: Upper
- Area: 210
- Dimensions: 14.00 x 15.00
Bedroom 4
- Level: Upper
- Area: 117
- Dimensions: 9.00 x 13.00
Bedroom 5
- Level: Lower
- Area: 100
- Dimensions: 10.00 x 10.00
Primary bathroom
- Level: Upper
- Area: 99
- Dimensions: 11.00 x 9.00
Bathroom 1
- Level: Main
- Area: 35
- Dimensions: 5.00 x 7.00
Dining room
- Level: Main
- Area: 210
- Dimensions: 14.00 x 15.00
Kitchen
- Level: Main
- Area: 182
- Dimensions: 13.00 x 14.00
Laundry
- Level: Main
- Area: 88
- Dimensions: 11.00 x 8.00
Living room
- Level: Main
- Area: 544
- Dimensions: 32.00 x 17.00
Recreation
- Level: Lower
- Area: 806
- Dimensions: 31.00 x 26.00
Heating
- Forced Air, Heat Pump
Cooling
- Central Air
Appliances
- Included: Dishwasher, Disposal, Dryer, Microwave, Oven, Range, Refrigerator, Washer, Water Softener Owned
- Laundry: Laundry Room, Main Level, Sink
Features
- Ceiling Fan(s), Pantry
- Windows: Screens, Insulated Windows, Bay/Bow
- Basement: Walk-Out Access
- Number of fireplaces: 2
- Fireplace features: Gas Log, Living Room, Master Bedroom, Wood Burning
Interior area
- Total structure area: 3,386
- Total interior livable area: 4,438 sqft
- Finished area below ground: 0
Property
Parking
- Total spaces: 3
- Parking features: Attached, Garage Door Opener
- Garage spaces: 3
Features
- Stories: 2
- Patio & porch: Scrn Porch
- Exterior features: Balcony
- On waterfront: Yes
- Waterfront features: Lake
- Body of water: Corey Lake
Lot
- Size: 0.25 Acres
- Dimensions: 75 x 142 x 101 x 153
- Features: Cul-De-Sac, Shrubs/Hedges
Details
- Parcel number: 00418800800
Construction
Type & style
- Home type: SingleFamily
- Architectural style: Contemporary,Traditional
- Property subtype: Single Family Residence
Materials
- Brick
- Roof: Asphalt
Condition
- New construction: No
- Year built: 1995
Utilities & green energy
- Sewer: Septic Tank
- Water: Well
- Utilities for property: Natural Gas Connected, Cable Connected
Community & HOA
Community
- Subdivision: Fabius Flowerfield Lockport Park
Location
- Region: Three Rivers
Financial & listing details
- Price per square foot: $338/sqft
- Tax assessed value: $415,797
- Annual tax amount: $10,238
- Date on market: 2/12/2026
- Listing terms: Cash,Conventional
- Road surface type: Paved
Estimated market value
$1,427,700
$1.36M - $1.50M
$2,513/mo
Price history
Price history
| Date | Event | Price |
|---|---|---|
| 2/12/2026 | Listed for sale | $1,499,999+87.5%$338/sqft |
Source: | ||
| 8/22/2025 | Sold | $800,000-20%$180/sqft |
Source: | ||
| 8/5/2025 | Pending sale | $999,990$225/sqft |
Source: | ||
| 7/28/2025 | Price change | $999,990-25.9%$225/sqft |
Source: | ||
| 6/3/2025 | Price change | $1,350,000-10%$304/sqft |
Source: | ||
Public tax history
Public tax history
| Year | Property taxes | Tax assessment |
|---|---|---|
| 2025 | $10,239 +5% | $645,200 +7.8% |
| 2024 | $9,755 +5% | $598,600 +13.9% |
| 2023 | $9,289 | $525,500 +22.7% |
Find assessor info on the county website
BuyAbility℠ payment
Est. payment
$9,317/mo
Principal & interest
$7405
Property taxes
$1387
Home insurance
$525
Climate risks
Neighborhood: 49093
Nearby schools
GreatSchools rating
- 8/10Norton Elementary SchoolGrades: K-5Distance: 2 mi
- 4/10Three Rivers Middle SchoolGrades: 6-8Distance: 7.2 mi
- 6/10Three Rivers High SchoolGrades: 9-12Distance: 7.1 mi
Open to renting?
Browse rentals near this home.- Loading
- Loading
