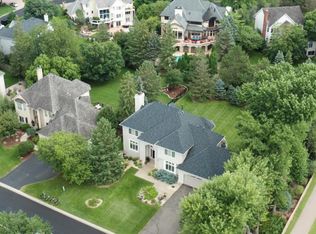Closed
$770,000
10437 Purdey Rd, Eden Prairie, MN 55347
5beds
4,807sqft
Single Family Residence
Built in 1993
0.57 Acres Lot
$908,300 Zestimate®
$160/sqft
$6,119 Estimated rent
Home value
$908,300
$845,000 - $981,000
$6,119/mo
Zestimate® history
Loading...
Owner options
Explore your selling options
What's special
Situated at the end of a quiet cul-de-sac, this Bell Oaks home is situated a large, private lot with refreshing in-ground pool. Spacious home built by Anderson Master Builders, featuring a main floor with formal dining room, kitchen with center island and informal dining space, office, living and family rooms, as well as additional gathering spaces. Upstairs has a large primary bedroom with private full bath and walk-in closet, and three additional bedrooms, including one with ensuite bath and two with shared adjoining bath. The walk-out lower level has a fifth bedroom, additional amusement room, screened porch, bar area and more. Enjoy the pool in the summer and the privacy of the yard year round. Newer roof and gutters. With some TLC and cosmetic updates, this one will shine!
Zillow last checked: 8 hours ago
Listing updated: August 22, 2024 at 07:45pm
Listed by:
Rebecca R Peterson 612-325-0141,
Coldwell Banker Realty - Lakes
Bought with:
Rebecca R Peterson
Coldwell Banker Realty - Lakes
Source: NorthstarMLS as distributed by MLS GRID,MLS#: 6391317
Facts & features
Interior
Bedrooms & bathrooms
- Bedrooms: 5
- Bathrooms: 5
- Full bathrooms: 3
- 3/4 bathrooms: 1
- 1/2 bathrooms: 1
Bedroom 1
- Level: Upper
- Area: 210 Square Feet
- Dimensions: 15x14
Bedroom 2
- Level: Upper
- Area: 195 Square Feet
- Dimensions: 15x13
Bedroom 3
- Level: Upper
- Area: 210 Square Feet
- Dimensions: 15x14
Bedroom 4
- Level: Upper
- Area: 144 Square Feet
- Dimensions: 12x12
Bedroom 5
- Level: Lower
- Area: 143 Square Feet
- Dimensions: 13x11
Other
- Level: Lower
- Area: 868 Square Feet
- Dimensions: 31x28
Dining room
- Level: Main
- Area: 180 Square Feet
- Dimensions: 15x12
Family room
- Level: Main
- Area: 289 Square Feet
- Dimensions: 17x17
Game room
- Level: Main
- Area: 198 Square Feet
- Dimensions: 18x11
Informal dining room
- Level: Main
- Area: 121 Square Feet
- Dimensions: 11x11
Kitchen
- Level: Main
- Area: 280 Square Feet
- Dimensions: 20x14
Laundry
- Level: Main
- Area: 96 Square Feet
- Dimensions: 12x8
Living room
- Level: Main
- Area: 209 Square Feet
- Dimensions: 19x11
Office
- Level: Main
- Area: 196 Square Feet
- Dimensions: 14x14
Screened porch
- Level: Lower
- Area: 264 Square Feet
- Dimensions: 24x11
Heating
- Forced Air, Hot Water
Cooling
- Central Air
Appliances
- Included: Cooktop, Dishwasher, Dryer, Refrigerator, Wall Oven, Washer
Features
- Basement: Egress Window(s),Finished,Full,Storage Space,Sump Pump,Walk-Out Access
- Number of fireplaces: 3
- Fireplace features: Amusement Room, Family Room, Gas, Living Room
Interior area
- Total structure area: 4,807
- Total interior livable area: 4,807 sqft
- Finished area above ground: 3,446
- Finished area below ground: 1,361
Property
Parking
- Total spaces: 3
- Parking features: Attached, Concrete, Garage Door Opener
- Attached garage spaces: 3
- Has uncovered spaces: Yes
- Details: Garage Dimensions (31x23)
Accessibility
- Accessibility features: None
Features
- Levels: Two
- Stories: 2
- Patio & porch: Deck, Rear Porch, Screened
- Has private pool: Yes
- Pool features: In Ground, Heated, Outdoor Pool
- Fencing: Full
Lot
- Size: 0.57 Acres
- Dimensions: 55 x 120 x 184 x 102 x 160
Details
- Foundation area: 2089
- Parcel number: 3611622240011
- Zoning description: Residential-Single Family
Construction
Type & style
- Home type: SingleFamily
- Property subtype: Single Family Residence
Materials
- Brick/Stone, Stucco
- Roof: Age 8 Years or Less
Condition
- Age of Property: 31
- New construction: No
- Year built: 1993
Utilities & green energy
- Gas: Natural Gas
- Sewer: City Sewer/Connected
- Water: City Water/Connected
Community & neighborhood
Location
- Region: Eden Prairie
- Subdivision: Bell Oaks 1st Add
HOA & financial
HOA
- Has HOA: No
Price history
| Date | Event | Price |
|---|---|---|
| 8/21/2023 | Sold | $770,000-3.8%$160/sqft |
Source: | ||
| 7/10/2023 | Pending sale | $800,000$166/sqft |
Source: | ||
| 6/27/2023 | Listing removed | -- |
Source: | ||
| 6/23/2023 | Listed for sale | $800,000-11.1%$166/sqft |
Source: | ||
| 11/30/2007 | Listing removed | $899,900$187/sqft |
Source: Obeo #2146750 Report a problem | ||
Public tax history
| Year | Property taxes | Tax assessment |
|---|---|---|
| 2025 | $11,307 +5.9% | $950,200 +9.2% |
| 2024 | $10,680 +1.8% | $870,300 |
| 2023 | $10,492 +10.9% | $870,300 +2.3% |
Find assessor info on the county website
Neighborhood: 55347
Nearby schools
GreatSchools rating
- 8/10Eden Lake Elementary SchoolGrades: PK-5Distance: 2.3 mi
- 7/10Central Middle SchoolGrades: 6-8Distance: 4.5 mi
- 10/10Eden Prairie High SchoolGrades: 9-12Distance: 5.8 mi
Get a cash offer in 3 minutes
Find out how much your home could sell for in as little as 3 minutes with a no-obligation cash offer.
Estimated market value$908,300
Get a cash offer in 3 minutes
Find out how much your home could sell for in as little as 3 minutes with a no-obligation cash offer.
Estimated market value
$908,300
