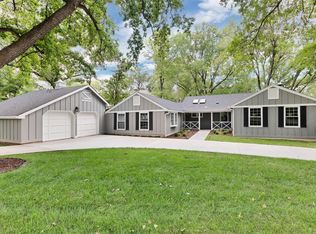Closed
Listing Provided by:
Lisa R Mullen 314-369-2453,
Janet McAfee Inc.,
Margaret Wright 314-369-7731,
Janet McAfee Inc.
Bought with: Family, REALTORS
Price Unknown
10438 Conway Rd, Saint Louis, MO 63131
3beds
1,628sqft
Single Family Residence
Built in 1949
0.28 Acres Lot
$301,200 Zestimate®
$--/sqft
$2,571 Estimated rent
Home value
$301,200
$280,000 - $322,000
$2,571/mo
Zestimate® history
Loading...
Owner options
Explore your selling options
What's special
Location, location, location! Charming house situated on a lovely lot in sought after Ladue School District, close to schools, shopping and restaurants. Wonderful opportunity for investors, renovators and savvy buyers to make this home their own.
Zillow last checked: 8 hours ago
Listing updated: May 28, 2025 at 09:27am
Listing Provided by:
Lisa R Mullen 314-369-2453,
Janet McAfee Inc.,
Margaret Wright 314-369-7731,
Janet McAfee Inc.
Bought with:
Boris Morozovich, 1999020260
Family, REALTORS
Source: MARIS,MLS#: 25020981 Originating MLS: St. Louis Association of REALTORS
Originating MLS: St. Louis Association of REALTORS
Facts & features
Interior
Bedrooms & bathrooms
- Bedrooms: 3
- Bathrooms: 2
- Full bathrooms: 2
- Main level bathrooms: 1
- Main level bedrooms: 2
Bedroom
- Features: Floor Covering: Carpeting, Wall Covering: Some
- Level: Main
Bedroom
- Features: Floor Covering: Carpeting, Wall Covering: Some
- Level: Main
Bedroom
- Features: Floor Covering: Carpeting, Wall Covering: Some
- Level: Upper
Dining room
- Features: Floor Covering: Ceramic Tile, Wall Covering: Some
- Level: Main
Family room
- Features: Floor Covering: Carpeting, Wall Covering: Some
- Level: Main
Kitchen
- Features: Floor Covering: Laminate, Wall Covering: Some
- Level: Main
Living room
- Features: Floor Covering: Wood, Wall Covering: Some
- Level: Main
Heating
- Forced Air, Natural Gas
Cooling
- Attic Fan, Central Air, Electric
Features
- Separate Dining
- Flooring: Carpet, Hardwood
- Windows: Window Treatments
- Basement: Unfinished,Walk-Out Access
- Number of fireplaces: 1
- Fireplace features: Masonry, Living Room
Interior area
- Total structure area: 1,628
- Total interior livable area: 1,628 sqft
- Finished area above ground: 1,648
- Finished area below ground: 810
Property
Parking
- Total spaces: 1
- Parking features: Attached, Garage
- Attached garage spaces: 1
Features
- Levels: One and One Half
Lot
- Size: 0.28 Acres
- Dimensions: 125 by 100
Details
- Parcel number: 19M130772
- Special conditions: Standard
Construction
Type & style
- Home type: SingleFamily
- Architectural style: Traditional,Other
- Property subtype: Single Family Residence
Materials
- Aluminum Siding
Condition
- Year built: 1949
Utilities & green energy
- Sewer: Public Sewer
- Water: Public
Community & neighborhood
Location
- Region: Saint Louis
- Subdivision: West End Park
Other
Other facts
- Listing terms: Cash,Conventional
- Ownership: Private
- Road surface type: Asphalt
Price history
| Date | Event | Price |
|---|---|---|
| 5/27/2025 | Sold | -- |
Source: | ||
| 5/11/2025 | Pending sale | $299,000$184/sqft |
Source: | ||
| 5/8/2025 | Price change | $299,000-8%$184/sqft |
Source: | ||
| 5/3/2025 | Pending sale | $325,000$200/sqft |
Source: | ||
| 4/30/2025 | Price change | $325,000-18.5%$200/sqft |
Source: | ||
Public tax history
| Year | Property taxes | Tax assessment |
|---|---|---|
| 2025 | -- | $68,290 +7.6% |
| 2024 | $4,360 +0.1% | $63,490 |
| 2023 | $4,355 -15.2% | $63,490 -12% |
Find assessor info on the county website
Neighborhood: 63131
Nearby schools
GreatSchools rating
- 8/10Conway Elementary SchoolGrades: K-4Distance: 0.9 mi
- 8/10Ladue Middle SchoolGrades: 6-8Distance: 1.3 mi
- 9/10Ladue Horton Watkins High SchoolGrades: 9-12Distance: 0.7 mi
Schools provided by the listing agent
- Elementary: Conway Elem.
- Middle: Ladue Middle
- High: Ladue Horton Watkins High
Source: MARIS. This data may not be complete. We recommend contacting the local school district to confirm school assignments for this home.
Get a cash offer in 3 minutes
Find out how much your home could sell for in as little as 3 minutes with a no-obligation cash offer.
Estimated market value$301,200
Get a cash offer in 3 minutes
Find out how much your home could sell for in as little as 3 minutes with a no-obligation cash offer.
Estimated market value
$301,200
