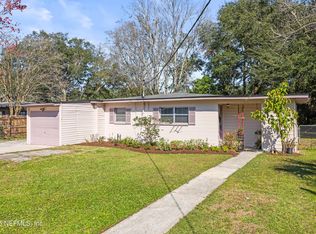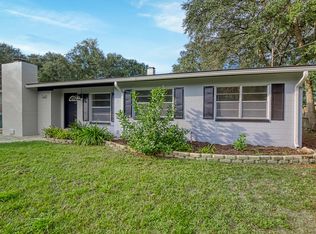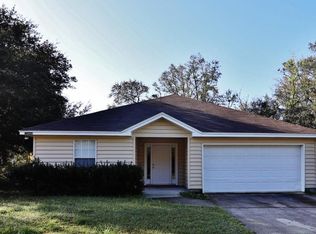Well maintained home in Southside area. Enter from the covered front porch into the lovely living room. The kitchen with real wood, dark pine cabinets has an eat in area as well as a window at the sink to enjoy the view of the beautiful backyard area. There is a separate dining room and family room area. The three bedrooms have new carpet. The backyard deck is a wonderful area to relax. The backyard is perfect for the person who loves to garden. There are three sheds that are included with the home, so lots of storage space. The metal roof is only 10 years old. The windows are newer. There is a well for irrigation and a water softener. Super location close to interstate, shopping, and Mayport. Buyer to verify the square footage.
This property is off market, which means it's not currently listed for sale or rent on Zillow. This may be different from what's available on other websites or public sources.


