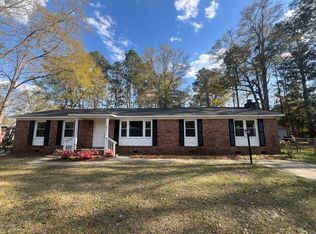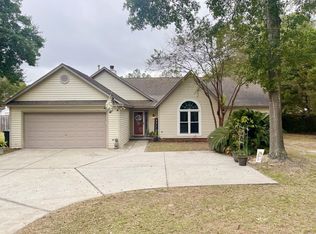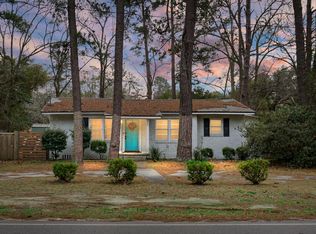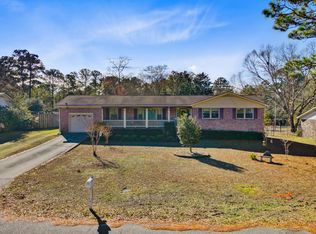Welcome to 1044 Academy Road Located just outside the city limits of Walterboro. This charming 3BR/2BA home sits on a rare 2-acre corner lot--offering both privacy and convenient access to all local schools. An asphalt driveway leads to the home and a detached garage/carport, providing ample parking and storage. The property boasts great curb appeal with a well-maintained exterior.The interior and exterior have been newly painted, with new flooring in the main living areas. Enjoy abundant natural light, wood ceilings, and a striking coffered ceiling that adds warmth and character.Walk out the back door onto a new deck, perfect for grilling while overlooking the expansive property.Additional flex space outside, needing some TLC, was once used as a great entertainment area andpotential to become anything the new owners envision. A wonderful opportunity to own an updated home with space, acreage, charm, and a peaceful setting just minutes from town! Call to make your appointment today!
Active
Price cut: $10K (2/13)
$349,000
1044 Academy Rd, Walterboro, SC 29488
3beds
1,655sqft
Est.:
Single Family Residence
Built in 1980
2 Acres Lot
$-- Zestimate®
$211/sqft
$-- HOA
What's special
New deckGreat curb appealCorner lotCoffered ceilingNew flooringAsphalt drivewayExpansive property
- 266 days |
- 3,338 |
- 278 |
Likely to sell faster than
Zillow last checked: 8 hours ago
Listing updated: February 19, 2026 at 11:09am
Listed by:
Colleton Realty, LLC
Source: CTMLS,MLS#: 25015753
Tour with a local agent
Facts & features
Interior
Bedrooms & bathrooms
- Bedrooms: 3
- Bathrooms: 2
- Full bathrooms: 2
Rooms
- Room types: Living/Dining Combo, Eat-In-Kitchen
Heating
- Electric, Heat Pump
Cooling
- Central Air
Appliances
- Laundry: Electric Dryer Hookup, Washer Hookup
Features
- Ceiling - Cathedral/Vaulted, High Ceilings, Ceiling Fan(s), Eat-in Kitchen
- Flooring: Carpet, Luxury Vinyl
- Number of fireplaces: 1
- Fireplace features: One
Interior area
- Total structure area: 1,655
- Total interior livable area: 1,655 sqft
Property
Parking
- Total spaces: 2
- Parking features: Garage, Detached
- Garage spaces: 2
Features
- Levels: One
- Stories: 1
Lot
- Size: 2 Acres
- Features: 2 - 5 Acres
Details
- Additional structures: Storage, Workshop
- Parcel number: 1310000068000
Construction
Type & style
- Home type: SingleFamily
- Architectural style: Traditional
- Property subtype: Single Family Residence
Materials
- Foundation: Crawl Space
- Roof: Metal
Condition
- New construction: No
- Year built: 1980
Utilities & green energy
- Sewer: Septic Tank
- Water: Well
Community & HOA
Community
- Subdivision: None
Location
- Region: Walterboro
Financial & listing details
- Price per square foot: $211/sqft
- Tax assessed value: $150,300
- Annual tax amount: $1,392
- Date on market: 6/6/2025
- Listing terms: Any
Estimated market value
Not available
Estimated sales range
Not available
$1,888/mo
Price history
Price history
| Date | Event | Price |
|---|---|---|
| 2/13/2026 | Price change | $349,000-2.8%$211/sqft |
Source: | ||
| 12/13/2025 | Price change | $359,000-2.7%$217/sqft |
Source: | ||
| 9/26/2025 | Price change | $369,000-2.6%$223/sqft |
Source: | ||
| 8/8/2025 | Price change | $379,000-2.6%$229/sqft |
Source: | ||
| 6/6/2025 | Listed for sale | $389,000+119.9%$235/sqft |
Source: | ||
| 10/7/2017 | Listing removed | $176,900$107/sqft |
Source: Coldwell Banker Todd Land Agency #16026131 Report a problem | ||
| 2/14/2017 | Price change | $176,900-0.6%$107/sqft |
Source: Coldwell Banker Todd Land Agency #16026131 Report a problem | ||
| 1/2/2017 | Price change | $177,900-0.6%$107/sqft |
Source: Coldwell Banker Todd Land Agency #16026131 Report a problem | ||
| 11/28/2016 | Price change | $178,900-0.3%$108/sqft |
Source: Coldwell Banker Todd Land Agency #16026131 Report a problem | ||
| 10/3/2016 | Listed for sale | $179,500$108/sqft |
Source: Coldwell Banker Todd Land Agency #16026131 Report a problem | ||
Public tax history
Public tax history
| Year | Property taxes | Tax assessment |
|---|---|---|
| 2024 | $1,392 +0.7% | $150,300 |
| 2023 | $1,382 +0.1% | $150,300 |
| 2022 | $1,381 +0.5% | $150,300 |
| 2021 | $1,375 -0.6% | $150,300 |
| 2020 | $1,383 -39.8% | $150,300 +2177.3% |
| 2018 | $2,300 | $6,600 |
| 2016 | -- | $6,600 |
| 2015 | -- | $6,600 |
| 2014 | -- | $6,600 -14.3% |
| 2013 | -- | $7,700 |
| 2012 | -- | $7,700 -9.3% |
| 2011 | -- | $8,490 |
| 2010 | -- | -- |
| 2008 | -- | $4,920 |
| 2007 | -- | $4,920 |
| 2006 | -- | $4,920 |
| 2005 | -- | $4,920 |
| 2002 | -- | $4,920 |
| 2001 | -- | $4,920 +27.1% |
| 2000 | -- | $3,870 |
Find assessor info on the county website
BuyAbility℠ payment
Est. payment
$1,824/mo
Principal & interest
$1647
Property taxes
$177
Climate risks
Neighborhood: 29488
Nearby schools
GreatSchools rating
- 4/10Northside Elementary SchoolGrades: 1-5Distance: 3.1 mi
- 2/10Colleton County MiddleGrades: 6-8Distance: 1.8 mi
- 2/10Colleton County High SchoolGrades: 9-12Distance: 0.7 mi
Schools provided by the listing agent
- Elementary: Northside Elementary
- Middle: Colleton
- High: Colleton
Source: CTMLS. This data may not be complete. We recommend contacting the local school district to confirm school assignments for this home.




