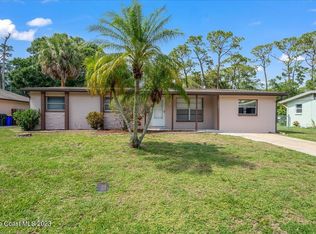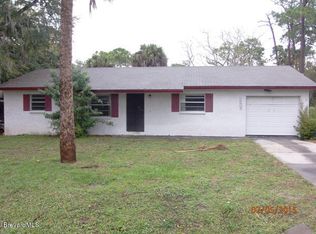Sold for $330,000
$330,000
1044 Bernice Rd, Rockledge, FL 32955
4beds
2,078sqft
Single Family Residence
Built in 2015
10,018.8 Square Feet Lot
$321,500 Zestimate®
$159/sqft
$2,754 Estimated rent
Home value
$321,500
$293,000 - $350,000
$2,754/mo
Zestimate® history
Loading...
Owner options
Explore your selling options
What's special
*SELLER OFFERING $10k @ CLOSING!* Charming 4 bedroom, 2.5 bath home featuring a Large Fenced Yard w/ Mature Landscaping & Fruit Trees, Perfect for entertaining, pets or play! Inside, enjoy a Bright Spacious Kitchen w/ sleek Granite countertops, Custom White shaker soft close cabinets, Stainless Steel appliances, & expansive Breakfast Bar that opens up to the Family room; ideal for cooking & gatherings! Additional highlights include Stylishly Upgraded Bathrooms, Vaulted Ceilings, & Tile thru out, No Carpet! Guest rooms & Sitting area are located up front for privacy, while the Primary Suite is tucked in the back w/ Patio Access. Enjoy extra storage w/ a separate Laundry Room & 1 Car Garage w/ an Extended driveway for ample parking in a Non-HOA neighborhood. Hurricane Impact Windows, Wrap Around Gutters & Concrete Block structure provides an added peace of mind. Conveniently located by Schools, Golf Courses, & easy access to 95!
Zillow last checked: 8 hours ago
Listing updated: August 29, 2025 at 09:13am
Listed by:
Holly S Murray 757-754-4545,
Denovo Realty
Bought with:
Deb Paez Halsall, 3577443
Coldwell Banker Coast Realty
Source: Space Coast AOR,MLS#: 1044331
Facts & features
Interior
Bedrooms & bathrooms
- Bedrooms: 4
- Bathrooms: 3
- Full bathrooms: 2
- 1/2 bathrooms: 1
Heating
- Central, Electric
Cooling
- Central Air
Appliances
- Included: Dishwasher, Dryer, Electric Oven, Electric Water Heater, Refrigerator, Washer
- Laundry: In Unit
Features
- Breakfast Bar, Breakfast Nook, Ceiling Fan(s), Eat-in Kitchen, Primary Bathroom - Shower No Tub, Split Bedrooms, Vaulted Ceiling(s)
- Flooring: Tile
- Has fireplace: No
Interior area
- Total interior livable area: 2,078 sqft
Property
Parking
- Total spaces: 1
- Parking features: Additional Parking, Garage
- Garage spaces: 1
Features
- Levels: One
- Stories: 1
- Patio & porch: Porch
- Exterior features: Impact Windows
- Fencing: Back Yard,Full,Privacy,Wood
Lot
- Size: 10,018 sqft
- Features: Few Trees
Details
- Additional parcels included: 2503764
- Parcel number: 2536050600000.00018.00
- Zoning description: Residential
- Special conditions: Standard
Construction
Type & style
- Home type: SingleFamily
- Architectural style: Ranch
- Property subtype: Single Family Residence
Materials
- Concrete, Stucco
- Roof: Shingle
Condition
- Updated/Remodeled
- New construction: No
- Year built: 2015
Utilities & green energy
- Sewer: Public Sewer
- Water: Public
- Utilities for property: Cable Available, Electricity Connected, Sewer Connected, Water Connected
Community & neighborhood
Location
- Region: Rockledge
- Subdivision: Rockledge Pines Unit 2
Other
Other facts
- Listing terms: Cash,Conventional,FHA,VA Loan
- Road surface type: Paved
Price history
| Date | Event | Price |
|---|---|---|
| 8/29/2025 | Sold | $330,000-5.7%$159/sqft |
Source: Space Coast AOR #1044331 Report a problem | ||
| 7/20/2025 | Contingent | $350,000$168/sqft |
Source: Space Coast AOR #1044331 Report a problem | ||
| 6/23/2025 | Price change | $350,000-5.4%$168/sqft |
Source: Space Coast AOR #1044331 Report a problem | ||
| 6/5/2025 | Price change | $369,900-1.4%$178/sqft |
Source: Space Coast AOR #1044331 Report a problem | ||
| 4/30/2025 | Listed for sale | $375,000+70.5%$180/sqft |
Source: Space Coast AOR #1044331 Report a problem | ||
Public tax history
| Year | Property taxes | Tax assessment |
|---|---|---|
| 2024 | $3,227 +1.1% | $239,290 +3% |
| 2023 | $3,193 +6.1% | $232,330 +3% |
| 2022 | $3,010 -1.9% | $225,570 +3% |
Find assessor info on the county website
Neighborhood: 32955
Nearby schools
GreatSchools rating
- 1/10Golfview Elementary Magnet SchoolGrades: PK-6Distance: 0.4 mi
- 3/10Ronald Mcnair Magnet Middle SchoolGrades: 7-8Distance: 0.6 mi
- 4/10Rockledge Senior High SchoolGrades: 9-12Distance: 1.4 mi
Schools provided by the listing agent
- Elementary: Golfview
- Middle: McNair
- High: Rockledge
Source: Space Coast AOR. This data may not be complete. We recommend contacting the local school district to confirm school assignments for this home.
Get a cash offer in 3 minutes
Find out how much your home could sell for in as little as 3 minutes with a no-obligation cash offer.
Estimated market value$321,500
Get a cash offer in 3 minutes
Find out how much your home could sell for in as little as 3 minutes with a no-obligation cash offer.
Estimated market value
$321,500

