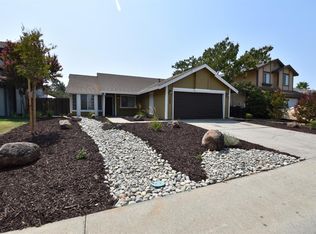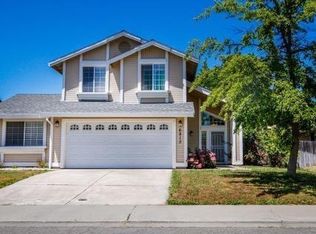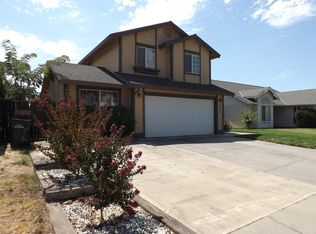FANTASTIC VALUE!!! Very Spacious affordable 4 bedroom featuring entertainers delight backyard with patio and lots of seating. Impressive updates. Beautiful laminate flooring, plantation shutters. Kitchen with granite counters & tile flooring, window. Family room/breakfast nook area with French door flows to backyard wonderful for backyard gatherings or just relaxing. Light and cheerful Formal living room and dining area, spacious family room. Large master suite. Inside laundry area. Backs to open space. Must See!!
This property is off market, which means it's not currently listed for sale or rent on Zillow. This may be different from what's available on other websites or public sources.


