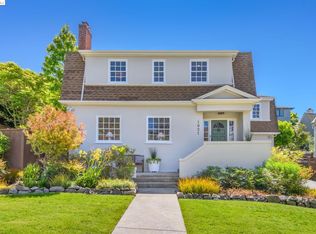Gorgeous Crocker Highlands traditional with elegantly updated baths, kitchen and lushly landscaped yard and patio. This home is nestled along the highly desirable, tree lined, Hubert Road, and is within just one block of the exclaimed Crocker Elementary School. The living room with its floor to ceiling windows and inviting gas fireplace, formal dining room overlooking the front garden with hibiscus and roses, and charming breakfast room with original details, provide ample opportunities for relaxation and connection. A sunroom sits just off the living room and there is an additional bonus space at the garden level, both providing privacy, be it for a home office or quiet place to study. With wonderful indoor/outdoor flow, the lower level is perfect for a guest suite or family room with its full bath and French doors opening into the surrounding yard. Step out of the kitchen onto the expansive deck and dine al fresco overlooking this peaceful neighborhood!
This property is off market, which means it's not currently listed for sale or rent on Zillow. This may be different from what's available on other websites or public sources.
