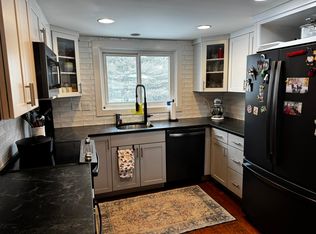Private, wooded lot with sweet chalet located just minutes from Smugglers' Notch and everything it has to offer. The house was lovingly remodeled in 2010 for a personal residence and features wood & tile floors for ease of cleaning, wood walls and exposed ceiling beams in the kitchen, dining and family rooms for a little added character. Plenty of windows throughout let you take advantage of natural light and let in the fresh mountain air. Gas fireplace in the family room with sconce lighting casts a warm glow to the room while the kitchen is open and airy with unique tile countertops. The dining area features french doors which open out onto one of this homes many porches. First floor bedroom and full bath with washer/dryer hookups round out this level. Upstairs you'll find 2 more bedrooms, each with their own porch, and a 3/4 bath. The basement provides plenty of storage and can be finished however you imagine it. New well drilled August, 2018 with a UV filter.
This property is off market, which means it's not currently listed for sale or rent on Zillow. This may be different from what's available on other websites or public sources.
