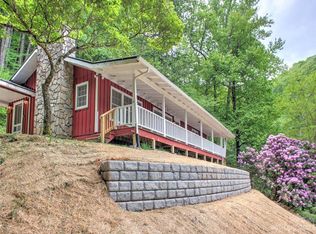Closed
$410,000
1044 Tumbling Fork Rd, Waynesville, NC 28785
2beds
1,422sqft
Single Family Residence
Built in 1965
10.03 Acres Lot
$396,900 Zestimate®
$288/sqft
$2,148 Estimated rent
Home value
$396,900
$357,000 - $445,000
$2,148/mo
Zestimate® history
Loading...
Owner options
Explore your selling options
What's special
MAJOR PRICE REDUCTION!! You Don't Want To Miss This Opportunity!! Retreat & Oasis w/ year-round mountain views from this beautiful turn-key cabin (furnished). 10+ acres for privacy and maybe future hiking trails. The tranquil sounds of the rushing creek. The outdoor woodburning flagstone f/p and patio. Enjoy the oversized wrap-around covered porches no matter
what the weather. An open floor plan with vaulted ceilings, hardwood floors, wood-burning f/p,
lots of windows, and pine wood walls makes this cabin cozy. On the lower level, there is a
family room/ rec. Room with easy access to the outdoors. Only 15 min to downtown Waynesville,
Maggie Valley and I-40.
Zillow last checked: 8 hours ago
Listing updated: January 22, 2025 at 06:14am
Listing Provided by:
Gina Nicholson gina.nicholson@allentate.com,
Howard Hanna Beverly-Hanks
Bought with:
Jesse Ratliff
Looking Glass Realty AVL LLC
Source: Canopy MLS as distributed by MLS GRID,MLS#: 4146378
Facts & features
Interior
Bedrooms & bathrooms
- Bedrooms: 2
- Bathrooms: 2
- Full bathrooms: 2
- Main level bedrooms: 2
Primary bedroom
- Level: Main
Primary bedroom
- Level: Main
Bedroom s
- Level: Main
Bedroom s
- Level: Main
Den
- Level: Basement
Den
- Level: Basement
Dining area
- Level: Main
Dining area
- Level: Main
Kitchen
- Level: Main
Kitchen
- Level: Main
Living room
- Level: Main
Living room
- Level: Main
Heating
- Oil
Cooling
- Window Unit(s)
Appliances
- Included: Dishwasher, Electric Range, Electric Water Heater, Refrigerator, Washer/Dryer
- Laundry: Laundry Closet
Features
- Open Floorplan
- Flooring: Tile, Wood
- Basement: Daylight,Interior Entry,Partially Finished,Walk-Out Access,Walk-Up Access
- Fireplace features: Living Room, Wood Burning
Interior area
- Total structure area: 954
- Total interior livable area: 1,422 sqft
- Finished area above ground: 954
- Finished area below ground: 468
Property
Parking
- Parking features: Driveway
- Has uncovered spaces: Yes
Features
- Levels: One
- Stories: 1
- Exterior features: Fire Pit
- Has view: Yes
- View description: Mountain(s), Year Round
Lot
- Size: 10.03 Acres
- Features: Wooded, Views
Details
- Parcel number: 7698017000
- Zoning: RES
- Special conditions: Standard
- Other equipment: Fuel Tank(s)
Construction
Type & style
- Home type: SingleFamily
- Property subtype: Single Family Residence
Materials
- Wood
- Foundation: Crawl Space
- Roof: Metal
Condition
- New construction: No
- Year built: 1965
Utilities & green energy
- Sewer: Septic Installed
- Water: Well
- Utilities for property: Electricity Connected
Community & neighborhood
Location
- Region: Waynesville
- Subdivision: None
Other
Other facts
- Listing terms: Cash,Conventional
- Road surface type: Gravel
Price history
| Date | Event | Price |
|---|---|---|
| 1/17/2025 | Sold | $410,000-1.2%$288/sqft |
Source: | ||
| 11/4/2024 | Price change | $415,000-7.8%$292/sqft |
Source: | ||
| 9/11/2024 | Price change | $450,000-5.3%$316/sqft |
Source: | ||
| 7/24/2024 | Price change | $475,000-2.1%$334/sqft |
Source: | ||
| 5/31/2024 | Listed for sale | $485,000+4.3%$341/sqft |
Source: | ||
Public tax history
| Year | Property taxes | Tax assessment |
|---|---|---|
| 2024 | -- | -- |
| 2023 | $1,374 +2.2% | $196,000 |
| 2022 | $1,345 | $196,000 |
Find assessor info on the county website
Neighborhood: 28785
Nearby schools
GreatSchools rating
- 9/10Jonathan Valley ElementaryGrades: PK-5Distance: 2.5 mi
- 4/10Waynesville MiddleGrades: 6-8Distance: 6 mi
- 7/10Tuscola HighGrades: 9-12Distance: 6.8 mi
Schools provided by the listing agent
- Elementary: Jonathan Valley
- Middle: Waynesville
- High: Tuscola
Source: Canopy MLS as distributed by MLS GRID. This data may not be complete. We recommend contacting the local school district to confirm school assignments for this home.

Get pre-qualified for a loan
At Zillow Home Loans, we can pre-qualify you in as little as 5 minutes with no impact to your credit score.An equal housing lender. NMLS #10287.
