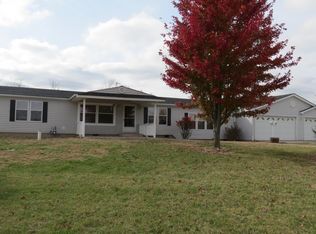Closed
$221,000
10440 E Baseline Rd, Avilla, IN 46710
4beds
1,457sqft
Single Family Residence
Built in 1997
3.47 Acres Lot
$222,400 Zestimate®
$--/sqft
$1,731 Estimated rent
Home value
$222,400
Estimated sales range
Not available
$1,731/mo
Zestimate® history
Loading...
Owner options
Explore your selling options
What's special
Discover the perfect blend of modern updates and serene country living at 10440 E Baseline Rd in Avilla, Indiana. This beautifully updated home sits on a spacious 3-acre lot, offering ample room to enjoy the outdoors. The kitchen has been completely renovated with new cabinets and updated appliances, providing a fresh and functional space for cooking and entertaining. Both bathrooms have been modernized, featuring contemporary fixtures and finishes. The home's hardwood floors have been refinished, enhancing the interior's warmth and charm. Additional updates include a new water softener, dish washer, range, and microwave ensuring the home is move-in ready. The oversized one-car garage provides ample storage space. Experience the tranquility of rural living with the convenience of modern amenities in this exceptional property.
Zillow last checked: 8 hours ago
Listing updated: July 09, 2025 at 11:22am
Listed by:
J.R. Parent 260-493-3000,
Parent Realty, Inc.
Bought with:
Trey Forbes, RB14050149
Weichert Realtors - Hoosier Heartland
Source: IRMLS,MLS#: 202517927
Facts & features
Interior
Bedrooms & bathrooms
- Bedrooms: 4
- Bathrooms: 2
- Full bathrooms: 2
- Main level bedrooms: 4
Bedroom 1
- Level: Main
Bedroom 2
- Level: Main
Heating
- Natural Gas, Forced Air
Cooling
- Central Air
Appliances
- Included: Dishwasher, Microwave, Refrigerator, Gas Oven, Water Softener Owned
Features
- Basement: Full,Block,Concrete
- Has fireplace: No
Interior area
- Total structure area: 2,914
- Total interior livable area: 1,457 sqft
- Finished area above ground: 1,457
- Finished area below ground: 0
Property
Parking
- Total spaces: 1
- Parking features: Attached, Circular Driveway, Gravel
- Attached garage spaces: 1
- Has uncovered spaces: Yes
Lot
- Size: 3.47 Acres
- Dimensions: 500 x 300
- Features: Rolling Slope
Details
- Parcel number: 572102400007.000017
Construction
Type & style
- Home type: SingleFamily
- Property subtype: Single Family Residence
- Attached to another structure: Yes
Materials
- Vinyl Siding
Condition
- New construction: No
- Year built: 1997
Utilities & green energy
- Sewer: Septic Tank
- Water: Well
Community & neighborhood
Location
- Region: Avilla
- Subdivision: None
Price history
| Date | Event | Price |
|---|---|---|
| 6/17/2025 | Sold | $221,000+2.8% |
Source: | ||
| 5/20/2025 | Pending sale | $215,000 |
Source: | ||
| 5/15/2025 | Listed for sale | $215,000 |
Source: | ||
Public tax history
| Year | Property taxes | Tax assessment |
|---|---|---|
| 2024 | $1,655 +25.3% | $166,300 +21.4% |
| 2023 | $1,320 -33.4% | $137,000 -21.3% |
| 2022 | $1,982 +60.4% | $174,000 +10.7% |
Find assessor info on the county website
Neighborhood: 46710
Nearby schools
GreatSchools rating
- 4/10Avilla Elementary SchoolGrades: PK-5Distance: 1.2 mi
- 3/10East Noble Middle SchoolGrades: 6-8Distance: 6.4 mi
- 6/10East Noble High SchoolGrades: 9-12Distance: 6.1 mi
Schools provided by the listing agent
- Elementary: Avilla
- Middle: East Noble
- High: East Noble
- District: East Noble Schools
Source: IRMLS. This data may not be complete. We recommend contacting the local school district to confirm school assignments for this home.

Get pre-qualified for a loan
At Zillow Home Loans, we can pre-qualify you in as little as 5 minutes with no impact to your credit score.An equal housing lender. NMLS #10287.
