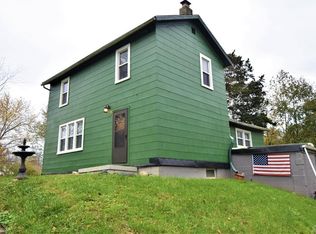Sold for $275,000
$275,000
10440 Haddix Rd, Fairborn, OH 45324
4beds
2,301sqft
Single Family Residence
Built in 1974
1.21 Acres Lot
$278,400 Zestimate®
$120/sqft
$1,962 Estimated rent
Home value
$278,400
$198,000 - $393,000
$1,962/mo
Zestimate® history
Loading...
Owner options
Explore your selling options
What's special
A rare find, 4-bedroom ranch home on over an acre with full basement! New roof just installed & interior freshly painted throughout, this home is move in ready. Easy access to 675 but private location. Covered front porch & rear patio & deck, this home is perfect for entertaining. The fenced in yard leaves plenty of space for kids & pets to play. The expansive concrete driveway offers extra parking for great for work trucks, boat or camper. Inside you will love the 20X19 kitchen with island & fireplace, the dining area is open to living room with view of private rear yard (new picture window scheduled to be installed). Off of the designated first floor laundry room is an office. 4 generous bedrooms & two baths located down hall. An additional 2,300 sq ft in the unfinished basement w/ fireplace & glass block windows could be finished. Updates include, Roof 2024, Well Pump 2022, Refrigerator 2024, Water Heater 2023, Range 2021, kitchen Sink 2021, Swing Set 2021. Qualifies for $0 Down USDA Loan.
Zillow last checked: 8 hours ago
Listing updated: February 04, 2025 at 12:13pm
Listed by:
Jamie Gabbard 513-594-5066,
Comey & Shepherd REALTORS
Bought with:
Todd Broomhall, 2021008836
Keller Williams Home Town Rlty
Source: DABR MLS,MLS#: 925853 Originating MLS: Dayton Area Board of REALTORS
Originating MLS: Dayton Area Board of REALTORS
Facts & features
Interior
Bedrooms & bathrooms
- Bedrooms: 4
- Bathrooms: 2
- Full bathrooms: 2
- Main level bathrooms: 2
Primary bedroom
- Level: Main
- Dimensions: 18 x 14
Bedroom
- Level: Main
- Dimensions: 15 x 12
Bedroom
- Level: Main
- Dimensions: 13 x 11
Bedroom
- Level: Main
- Dimensions: 15 x 12
Dining room
- Level: Main
- Dimensions: 12 x 12
Entry foyer
- Level: Main
- Dimensions: 10 x 9
Kitchen
- Level: Main
- Dimensions: 20 x 19
Living room
- Level: Main
- Dimensions: 20 x 15
Office
- Level: Main
- Dimensions: 11 x 9
Utility room
- Level: Main
- Dimensions: 11 x 6
Heating
- Heat Pump
Cooling
- Central Air
Appliances
- Included: Range, Refrigerator
Features
- Ceiling Fan(s)
- Basement: Full,Unfinished
- Has fireplace: Yes
- Fireplace features: Wood Burning
Interior area
- Total structure area: 2,301
- Total interior livable area: 2,301 sqft
Property
Parking
- Total spaces: 2
- Parking features: Attached, Garage, Two Car Garage
- Attached garage spaces: 2
Features
- Levels: One
- Stories: 1
- Patio & porch: Deck, Porch
- Exterior features: Deck, Fence, Porch
Lot
- Size: 1.21 Acres
- Dimensions: 1.21 Acres
Details
- Parcel number: 1801000023000036
- Zoning: Residential
- Zoning description: Residential
Construction
Type & style
- Home type: SingleFamily
- Architectural style: Ranch
- Property subtype: Single Family Residence
Materials
- Brick
Condition
- Year built: 1974
Utilities & green energy
- Water: Well
- Utilities for property: Water Available
Community & neighborhood
Location
- Region: Fairborn
- Subdivision: Mrs
Other
Other facts
- Listing terms: Conventional,FHA,USDA Loan,VA Loan
Price history
| Date | Event | Price |
|---|---|---|
| 2/4/2025 | Sold | $275,000+2.6%$120/sqft |
Source: | ||
| 1/3/2025 | Pending sale | $268,000$116/sqft |
Source: DABR MLS #925853 Report a problem | ||
| 1/2/2025 | Listed for sale | $268,000+7.2%$116/sqft |
Source: DABR MLS #925853 Report a problem | ||
| 8/5/2024 | Listing removed | $250,000$109/sqft |
Source: | ||
| 7/31/2024 | Price change | $250,000-9.1%$109/sqft |
Source: | ||
Public tax history
| Year | Property taxes | Tax assessment |
|---|---|---|
| 2024 | $5,201 +2.4% | $97,110 |
| 2023 | $5,078 +0.1% | $97,110 |
| 2022 | $5,073 +22.4% | $97,110 +38% |
Find assessor info on the county website
Neighborhood: 45324
Nearby schools
GreatSchools rating
- 5/10Greenon Elementary SchoolGrades: K-6Distance: 4 mi
- 4/10Greenon Jr. High SchoolGrades: 7-8Distance: 4 mi
- 5/10Greenon High SchoolGrades: 9-12Distance: 4 mi
Schools provided by the listing agent
- District: Greenon
Source: DABR MLS. This data may not be complete. We recommend contacting the local school district to confirm school assignments for this home.
Get pre-qualified for a loan
At Zillow Home Loans, we can pre-qualify you in as little as 5 minutes with no impact to your credit score.An equal housing lender. NMLS #10287.
Sell with ease on Zillow
Get a Zillow Showcase℠ listing at no additional cost and you could sell for —faster.
$278,400
2% more+$5,568
With Zillow Showcase(estimated)$283,968
