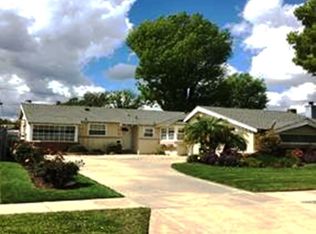Do you have to work from home and need more space? Look no further than this single story 5 bedroom 3 bath home. With over 2700 square feet of living space this open & versatile floorpan offers easy living in the heart of this highly sought after & quiet Granada Hills neighborhood. Once inside you'll enjoy the beautifully updated cooks kitchen with quartz counters, tile backsplash stainless appliances & new soft-close cabinetry leading to a large dining room with cozy corner fireplace & designer lighting. Step into the oversized bonus/family room with beautiful knotty pine pitched ceilings perfect for home office, home theater, or gaming with French doors leading to outdoor patio large enough for a pool or ADU addition. The spacious primary bedroom suite is complete with walk in closet, ensuite bath and alcove for desk/mini office. 4 additional good sized bedrooms with ample closet space. All 3 baths are tastefully updated along with an inside laundry room with plenty of storage. Enclosed and finished 2 car garage currently converted to a room.. think potential recording studio, gym, office, ADU or storage & with a separate entry. Additional upgrades include solar panels, recessed LED lighting, newer triple pane windows, newer roof, newer plank wood-like flooring, high ceilings with ceiling fans in every room, newer HVAC system, designer interior paint colors, artificial turf, larger driveway to accommodate multiple vehicles or RV. Close to award winning charter schools, shopping, recreation center, parks, hiking/biking trails & freeways. Don't miss the potential in this amazing one of a kind property!
This property is off market, which means it's not currently listed for sale or rent on Zillow. This may be different from what's available on other websites or public sources.
